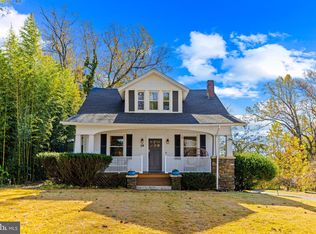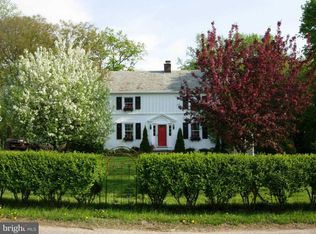Sold for $450,000
$450,000
17 Pleasant Hill Rd, Owings Mills, MD 21117
3beds
1,620sqft
Single Family Residence
Built in 1921
0.5 Acres Lot
$452,800 Zestimate®
$278/sqft
$2,844 Estimated rent
Home value
$452,800
$417,000 - $494,000
$2,844/mo
Zestimate® history
Loading...
Owner options
Explore your selling options
What's special
The Seller has requested all offers be submitted by 9am on Thursday 10/9.... Welcome to this beautifully updated Cape Cod home featuring 3 Bedrooms, 2 Full Baths, 2700 SF in Owings Mills, thoughtfully cared for and updated throughout. Inside, you’ll find refinished original heart pine floors and heart pine stairs, freshly painted interiors, and a stunning new kitchen (2025) featuring Quartz countertops, brand-new appliances, smudge-resistant cabinetry with soft-close Blum hardware, and a refinished floor. The bathrooms have been tastefully refreshed with a new sink and faucet (2025), bathtub replacement (2021), and earlier updates for added comfort. Important systems and details have also been addressed, including a new roof (2014), septic line replacement (2015), updated wiring and GFCI outlets, serviced boiler, new smoke detectors (2025), and labeled breakers—all providing peace of mind. Exterior improvements include fresh paint (2022), new 6-inch gutters (2025), a new cement driveway (2021), and a well-maintained garage with a new opener (2024), painted interior (2025), and recent residing. Outdoors, this home feels like a private sanctuary with incredible gardens, lush landscaping, and a large pollinator garden that supports a thriving ecosystem. The property adjoins a protected preserve, drawing in deer, foxes, owls, hawks, and a variety of bird species. Edible plantings, including figs, paw paws, and berry bushes, provide seasonal harvests—you can even pick figs right from the deck while enjoying the sights and sounds of nature. Combining thoughtful updates, timeless charm, and a peaceful connection to wildlife, this home offers both comfort and serenity in a truly special setting.
Zillow last checked: 8 hours ago
Listing updated: October 27, 2025 at 04:27pm
Listed by:
Laura Rosen 443-865-5356,
Long & Foster Real Estate, Inc.
Bought with:
Patti Spigel, 75033
Compass
Source: Bright MLS,MLS#: MDBC2141458
Facts & features
Interior
Bedrooms & bathrooms
- Bedrooms: 3
- Bathrooms: 2
- Full bathrooms: 2
- Main level bathrooms: 1
- Main level bedrooms: 2
Primary bedroom
- Features: Walk-In Closet(s), Flooring - Wood
- Level: Upper
Bedroom 1
- Features: Flooring - Wood
- Level: Main
Bedroom 2
- Features: Flooring - Wood
- Level: Main
Primary bathroom
- Features: Flooring - Ceramic Tile, Soaking Tub, Bathroom - Walk-In Shower
- Level: Upper
Basement
- Features: Flooring - Concrete
- Level: Lower
Dining room
- Features: Flooring - Wood
- Level: Main
Family room
- Features: Flooring - Wood
- Level: Main
Foyer
- Features: Fireplace - Wood Burning, Flooring - Wood
- Level: Main
Other
- Features: Flooring - Ceramic Tile, Bathroom - Walk-In Shower
- Level: Main
Kitchen
- Features: Flooring - Wood, Countertop(s) - Quartz
- Level: Main
Laundry
- Features: Flooring - Concrete
- Level: Lower
Heating
- Radiator, Natural Gas, Electric
Cooling
- Window Unit(s), Electric
Appliances
- Included: Dishwasher, Washer, Dryer, Oven/Range - Gas, Range Hood, Refrigerator, Six Burner Stove, Stainless Steel Appliance(s), Water Heater, Electric Water Heater
- Laundry: In Basement, Laundry Room
Features
- Kitchen - Galley, Dining Area, Eat-in Kitchen, Crown Molding, Entry Level Bedroom, Upgraded Countertops, Primary Bath(s), Floor Plan - Traditional
- Flooring: Ceramic Tile, Hardwood
- Windows: Bay/Bow, Double Pane Windows, Skylight(s), Transom, Wood Frames
- Basement: Connecting Stairway,Exterior Entry,Partial,Rear Entrance,Unfinished,Walk-Out Access,Interior Entry,Concrete,Windows
- Number of fireplaces: 1
- Fireplace features: Brick, Mantel(s), Wood Burning
Interior area
- Total structure area: 2,700
- Total interior livable area: 1,620 sqft
- Finished area above ground: 1,620
- Finished area below ground: 0
Property
Parking
- Total spaces: 5
- Parking features: Garage Faces Front, Garage Door Opener, Concrete, Detached, Driveway
- Garage spaces: 1
- Uncovered spaces: 4
Accessibility
- Accessibility features: None
Features
- Levels: Three
- Stories: 3
- Patio & porch: Deck, Patio, Porch
- Exterior features: Chimney Cap(s), Extensive Hardscape, Lighting, Rain Gutters
- Pool features: None
- Has spa: Yes
- Spa features: Bath
- Has view: Yes
- View description: Trees/Woods
Lot
- Size: 0.50 Acres
- Dimensions: 1.00 x
Details
- Additional structures: Above Grade, Below Grade
- Parcel number: 04040408000550
- Zoning: R
- Special conditions: Standard
Construction
Type & style
- Home type: SingleFamily
- Architectural style: Cape Cod
- Property subtype: Single Family Residence
Materials
- Wood Siding
- Foundation: Slab
- Roof: Asphalt
Condition
- Very Good
- New construction: No
- Year built: 1921
- Major remodel year: 2025
Utilities & green energy
- Electric: 200+ Amp Service
- Sewer: Septic Exists
- Water: Public
Community & neighborhood
Location
- Region: Owings Mills
- Subdivision: Pleasant Hills
Other
Other facts
- Listing agreement: Exclusive Right To Sell
- Ownership: Fee Simple
Price history
| Date | Event | Price |
|---|---|---|
| 10/27/2025 | Sold | $450,000+8.4%$278/sqft |
Source: | ||
| 10/9/2025 | Pending sale | $415,000$256/sqft |
Source: | ||
| 10/6/2025 | Listed for sale | $415,000+50.9%$256/sqft |
Source: | ||
| 3/18/2014 | Sold | $275,000-8%$170/sqft |
Source: Public Record Report a problem | ||
| 1/18/2014 | Listed for sale | $299,000+1406.7%$185/sqft |
Source: NashHomes4U #BC8203786 Report a problem | ||
Public tax history
| Year | Property taxes | Tax assessment |
|---|---|---|
| 2025 | $2,870 +4% | $259,500 +14% |
| 2024 | $2,759 +1.1% | $227,600 +1.1% |
| 2023 | $2,727 +1.2% | $225,033 -1.1% |
Find assessor info on the county website
Neighborhood: 21117
Nearby schools
GreatSchools rating
- 7/10Owings Mills Elementary SchoolGrades: PK-5Distance: 0.3 mi
- 3/10Deer Park Middle Magnet SchoolGrades: 6-8Distance: 3.1 mi
- 2/10Owings Mills High SchoolGrades: 9-12Distance: 0.4 mi
Schools provided by the listing agent
- District: Baltimore County Public Schools
Source: Bright MLS. This data may not be complete. We recommend contacting the local school district to confirm school assignments for this home.
Get a cash offer in 3 minutes
Find out how much your home could sell for in as little as 3 minutes with a no-obligation cash offer.
Estimated market value$452,800
Get a cash offer in 3 minutes
Find out how much your home could sell for in as little as 3 minutes with a no-obligation cash offer.
Estimated market value
$452,800

