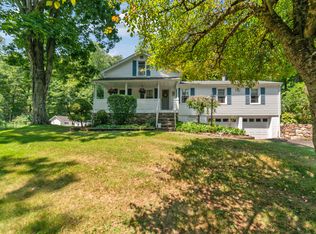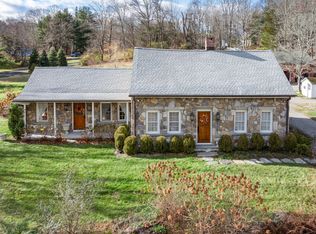As you pull up to this beautiful expanded Cape home you are welcomed by a convenient circular drive with a sidewalk that leads to the front door. The main level features a remodeled kitchen w/both eating space on the peninsula & a breakfast bar that opens to a spacious dining room. A grand front to back living room with a cozy wood burning stove & shelving make this a place for gatherings of all kind. Oh and don't miss the main floor office that could double as a bedroom. Conveniently there is 1/2 BA that has plumbing behind the closet walls should you desire a washer and dryer on the main level. Upstairs are 3 BR's and 2 full BA's. The Master Suite Oasis features an adjoining seating area, large jacuzzi tub and huge walk in shower and a unique penny floor. Now if all this is not enough the lower level is finished and currently used as a game room. But wait there is a second office down there too that could also work as a bedroom. For someone in search of outdoor space well you have found it---large deck, hot tub & screened in porch to die for with electricity and tons of room to enjoy the outdoors without the hassle. Most importantly all the big work has been done with a new 50 year transferable warranty roof (11/20), new boiler (12/19), HW heater (2018) basement dehumidification system by CT Basement System (12/19),kitchen & 2nd full bath facelift in (2019), new septic tank (07/2021) and the serenity filled 17 x 18 fully screened in porch built in the summer of 2020. Interestingly enough this home has 4 heating sources (oil, propane, wood and electric) help to ensure not only warmth but also security in a unexpected power outage. Happily lived in by a family of 5 this home is in need of a new family to enjoy as they did. You must experience this home's unique design and begin to imagine how you will enjoy both its indoor and outside spaces. SPEAKING OF THE OUTDOORS this home is perfect for an outdoorsman with everything from FISHING, HIKING, EXPLORING and never have to leave your land. There is an 8 mile brook on the property, line fed by the stocked Peppermill Pond-WOW! Nature abounds sleep like a baby to the sounds of a babbling brook! Why go camping when you have it all right here? Surrounded by wild flowers & foliage this home is a private dream come true yet close to town. Nearby is Southford Falls State Park, I-84 and shopping what more could you ask for? Get yourself into the town of Southbury with its winning school system and charming history rich community. Come see all this property and exquisite home has to offer---ALL THE BIG STUFF IS DONE AND READY FOR YOUR PERSONAL TOUCH!
This property is off market, which means it's not currently listed for sale or rent on Zillow. This may be different from what's available on other websites or public sources.


