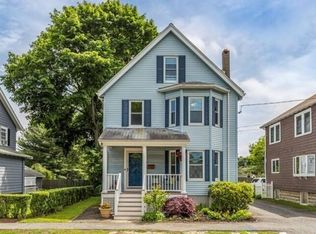Sold for $780,000
$780,000
17 Pitman Ave, Wakefield, MA 01880
3beds
1,829sqft
Single Family Residence
Built in 1900
5,001 Square Feet Lot
$872,300 Zestimate®
$426/sqft
$3,700 Estimated rent
Home value
$872,300
$820,000 - $933,000
$3,700/mo
Zestimate® history
Loading...
Owner options
Explore your selling options
What's special
This Charming New England Colonial home is so inviting! A cheery covered porch greets you as you approach the home and when you enter the foyer you'll feel the warmth of this sun splashed home and find a handsome staircase and a wide opening to the great size living room that is open to large dining room. The first floor also boasts a nicely updated kitchen, laundry, full bath with an oversize shower with seat and a beautiful sunroom overlooking the yard. Take the main staircase or the morning stairs to find 3 bedrooms, a full bath and a walk up attic with amazing storage/expansion potential. Outside the property boasts an oversized shed, deck, patio and hot tub. CENTRAL AIR, GAS in home (for hot water). The location is close to the 136/137 bus and commuter rail, as well as shops and restaurants in Greenwood and it is not far from Whole Foods in Melrose.
Zillow last checked: 8 hours ago
Listing updated: July 31, 2023 at 09:57am
Listed by:
Laurie Hunt 781-244-3350,
North Star Realtors LLC 781-587-2942
Bought with:
Maija Sawyer
William Raveis R.E. & Home Services
Source: MLS PIN,MLS#: 73123751
Facts & features
Interior
Bedrooms & bathrooms
- Bedrooms: 3
- Bathrooms: 2
- Full bathrooms: 2
Primary bedroom
- Features: Flooring - Hardwood
- Level: Second
- Area: 222.94
- Dimensions: 15.7 x 14.2
Bedroom 2
- Features: Flooring - Hardwood
- Level: Second
- Area: 147.76
- Dimensions: 13.3 x 11.11
Bedroom 3
- Features: Flooring - Hardwood
- Level: Second
- Area: 122.72
- Dimensions: 10.4 x 11.8
Bathroom 1
- Features: Bathroom - With Shower Stall, Flooring - Stone/Ceramic Tile
- Level: First
Bathroom 2
- Features: Bathroom - With Tub & Shower, Flooring - Stone/Ceramic Tile
- Level: Second
Dining room
- Features: Flooring - Wood
- Level: First
- Area: 157.08
- Dimensions: 13.2 x 11.9
Kitchen
- Features: Flooring - Stone/Ceramic Tile, Dryer Hookup - Electric, Washer Hookup
- Level: First
- Area: 144.78
- Dimensions: 11.4 x 12.7
Living room
- Features: Flooring - Wood
- Level: First
- Area: 211.2
- Dimensions: 17.6 x 12
Office
- Features: Flooring - Hardwood
- Level: First
- Area: 59.52
- Dimensions: 9.6 x 6.2
Heating
- Forced Air, Oil
Cooling
- Central Air
Appliances
- Included: Gas Water Heater, Range, Dishwasher, Microwave, Refrigerator, Washer, Dryer
- Laundry: First Floor, Electric Dryer Hookup, Washer Hookup
Features
- Ceiling Fan(s), Sun Room, Office, Walk-up Attic
- Flooring: Wood, Tile, Vinyl, Flooring - Stone/Ceramic Tile, Flooring - Hardwood
- Windows: Insulated Windows
- Basement: Full
- Has fireplace: No
Interior area
- Total structure area: 1,829
- Total interior livable area: 1,829 sqft
Property
Parking
- Total spaces: 3
- Parking features: Off Street, Paved
- Uncovered spaces: 3
Features
- Patio & porch: Porch, Deck, Patio
- Exterior features: Porch, Deck, Patio
- Fencing: Fenced/Enclosed
Lot
- Size: 5,001 sqft
- Features: Cleared, Level
Details
- Parcel number: M:000034 B:0452 P:000085,822185
- Zoning: SR
Construction
Type & style
- Home type: SingleFamily
- Architectural style: Colonial
- Property subtype: Single Family Residence
Materials
- Foundation: Stone
- Roof: Shingle,Rubber
Condition
- Year built: 1900
Utilities & green energy
- Electric: 200+ Amp Service
- Sewer: Public Sewer
- Water: Public
- Utilities for property: for Electric Range, for Electric Dryer, Washer Hookup
Community & neighborhood
Community
- Community features: Public Transportation, Shopping, Park, Medical Facility, House of Worship, Public School, T-Station
Location
- Region: Wakefield
- Subdivision: Greenwood
Price history
| Date | Event | Price |
|---|---|---|
| 7/31/2023 | Sold | $780,000+20%$426/sqft |
Source: MLS PIN #73123751 Report a problem | ||
| 6/21/2023 | Contingent | $650,000$355/sqft |
Source: MLS PIN #73123751 Report a problem | ||
| 6/12/2023 | Listed for sale | $650,000$355/sqft |
Source: MLS PIN #73123751 Report a problem | ||
Public tax history
| Year | Property taxes | Tax assessment |
|---|---|---|
| 2025 | $7,552 +1.5% | $665,400 +0.6% |
| 2024 | $7,442 +5.1% | $661,500 +9.6% |
| 2023 | $7,078 +4.5% | $603,400 +9.8% |
Find assessor info on the county website
Neighborhood: Greenwood
Nearby schools
GreatSchools rating
- 7/10Greenwood Elementary SchoolGrades: K-4Distance: 0.2 mi
- 7/10Galvin Middle SchoolGrades: 5-8Distance: 1.6 mi
- 8/10Wakefield Memorial High SchoolGrades: 9-12Distance: 2.8 mi
Schools provided by the listing agent
- Elementary: Ask Supt
- Middle: Gms
- High: Wmhs
Source: MLS PIN. This data may not be complete. We recommend contacting the local school district to confirm school assignments for this home.
Get a cash offer in 3 minutes
Find out how much your home could sell for in as little as 3 minutes with a no-obligation cash offer.
Estimated market value$872,300
Get a cash offer in 3 minutes
Find out how much your home could sell for in as little as 3 minutes with a no-obligation cash offer.
Estimated market value
$872,300
