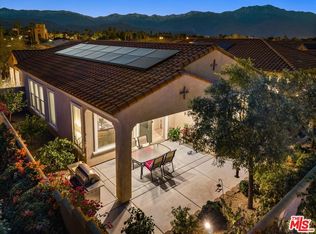Sold for $849,000
Listing Provided by:
William Morgner DRE #01863356 760-832-4000,
Equity Union
Bought with: Coldwell Banker Realty
$849,000
17 Pinotage, Rancho Mirage, CA 92270
2beds
1,855sqft
Single Family Residence
Built in 2018
6,970 Square Feet Lot
$822,200 Zestimate®
$458/sqft
$3,551 Estimated rent
Home value
$822,200
$781,000 - $872,000
$3,551/mo
Zestimate® history
Loading...
Owner options
Explore your selling options
What's special
NEW LISTING! Beautiful 2 Bed - each with private bath - plus 1/2 Bath expanded PRAIRIE SANCTUARY on south facing lot with LEASED SOLAR (97/mo) in PHASE 1 -is ready for you. The entry features a tray ceiling and custom lighting. Guest Suite and 1/2 bath PLUS office with door. The kitchen features white cabinets with brass accents, subway tile backsplash, custom lighting and stainless farm sink with quartz counters and KITCHENAID Appliances. Gathering room and Cafe flow seamlessly outside through double opening sliding glass door PLUS another slider - creating the perfect indoor/outdoor vibe! Drop the solar screens on the patio and you have a screened extension of your living space to enjoy year round! Enjoy the south facing Mountain View sun filled ez-care lot from your covered patio featuring gas fireplace and pre-wire for TV. The owner's bedroom has the BAY WINDOW extension plus private bath with dual vanities and ample closet space. The garage features the ENERGY UPGRADE - insulated walls/ceilings, upgraded tankless PLUS already has a MINI-SPLIT AC System and water filtration system installed - so YES you do have an air conditioned garage here! Del Webb RM offers the lifestyle and location that today's 55+ buyers want - come experience it today!
Zillow last checked: 8 hours ago
Listing updated: December 04, 2024 at 03:54pm
Listing Provided by:
William Morgner DRE #01863356 760-832-4000,
Equity Union
Bought with:
The Briggs Group, DRE #01898254
Coldwell Banker Realty
Laurie Briggs, DRE #01896117
Coldwell Banker Realty
Source: CRMLS,MLS#: 219099705DA Originating MLS: California Desert AOR & Palm Springs AOR
Originating MLS: California Desert AOR & Palm Springs AOR
Facts & features
Interior
Bedrooms & bathrooms
- Bedrooms: 2
- Bathrooms: 3
- Full bathrooms: 2
- 1/2 bathrooms: 1
Bathroom
- Features: Low Flow Plumbing Fixtures, Linen Closet, Separate Shower, Vanity
Kitchen
- Features: Kitchen Island, Quartz Counters
Pantry
- Features: Walk-In Pantry
Heating
- Central, Forced Air, Fireplace(s), Natural Gas
Cooling
- Central Air, Electric
Appliances
- Included: Convection Oven, Dishwasher, Electric Oven, Gas Cooking, Gas Cooktop, Disposal, Gas Water Heater, Microwave, Refrigerator, Range Hood, Tankless Water Heater, Vented Exhaust Fan, Water To Refrigerator
- Laundry: Laundry Room
Features
- Breakfast Bar, Built-in Features, Breakfast Area, Tray Ceiling(s), Separate/Formal Dining Room, High Ceilings, Open Floorplan, Recessed Lighting, See Remarks, Storage, Attic, Multiple Primary Suites, Primary Suite, Utility Room, Walk-In Pantry, Walk-In Closet(s)
- Flooring: Carpet, Vinyl
- Doors: Sliding Doors
- Windows: Double Pane Windows, Low-Emissivity Windows, Screens, Tinted Windows
- Has fireplace: Yes
- Fireplace features: Gas, Gas Starter, Outside
Interior area
- Total interior livable area: 1,855 sqft
Property
Parking
- Total spaces: 4
- Parking features: Direct Access, Garage, Garage Door Opener, Guest, Oversized, Permit Required, On Street, Side By Side
- Attached garage spaces: 2
- Uncovered spaces: 2
Features
- Levels: One
- Stories: 1
- Patio & porch: Concrete
- Exterior features: Rain Gutters
- Has private pool: Yes
- Pool features: Community, Gunite, Electric Heat, In Ground, Lap
- Spa features: Community, Gunite, Heated, In Ground
- Fencing: Block
- Has view: Yes
- View description: Mountain(s)
Lot
- Size: 6,970 sqft
- Features: Back Yard, Close to Clubhouse, Drip Irrigation/Bubblers, Front Yard, Lawn, Landscaped, Level, Planned Unit Development, Paved, Rectangular Lot, Sprinklers Timer, Yard
Details
- Parcel number: 673830018
- Special conditions: Standard
Construction
Type & style
- Home type: SingleFamily
- Architectural style: Contemporary,Traditional
- Property subtype: Single Family Residence
Materials
- Brick, Stucco
- Foundation: Slab, See Remarks
- Roof: Tile
Condition
- Updated/Remodeled
- New construction: No
- Year built: 2018
Details
- Builder model: Prairie Sanctuary
Community & neighborhood
Security
- Security features: Fire Sprinkler System, Gated Community, Security Lights
Community
- Community features: Gated, Pool
Location
- Region: Rancho Mirage
- Subdivision: Del Webb Rm
HOA & financial
HOA
- Has HOA: Yes
- HOA fee: $404 monthly
- Amenities included: Bocce Court, Billiard Room, Clubhouse, Controlled Access, Fitness Center, Fire Pit, Maintenance Grounds, Game Room, Lake or Pond, Meeting Room, Management, Meeting/Banquet/Party Room, Other Courts, Other, Pet Restrictions, Recreation Room, Tennis Court(s), Trail(s)
- Association name: Del Webb Rancho Mirage
Other
Other facts
- Listing terms: Cash,Cash to New Loan,Conventional,1031 Exchange,VA Loan
Price history
| Date | Event | Price |
|---|---|---|
| 11/29/2023 | Sold | $849,000$458/sqft |
Source: | ||
| 10/17/2023 | Pending sale | $849,000$458/sqft |
Source: | ||
| 10/17/2023 | Contingent | $849,000$458/sqft |
Source: | ||
| 9/12/2023 | Listed for sale | $849,000+12.5%$458/sqft |
Source: | ||
| 12/16/2021 | Sold | $755,000-0.6%$407/sqft |
Source: Public Record Report a problem | ||
Public tax history
| Year | Property taxes | Tax assessment |
|---|---|---|
| 2025 | $12,523 -0.7% | $865,979 +2% |
| 2024 | $12,614 +6.1% | $849,000 +10.2% |
| 2023 | $11,893 +1.2% | $770,100 +2% |
Find assessor info on the county website
Neighborhood: 92270
Nearby schools
GreatSchools rating
- 7/10Sunny Sands Elementary SchoolGrades: K-5Distance: 2.4 mi
- 4/10Nellie N. Coffman Middle SchoolGrades: 6-8Distance: 1.8 mi
- 6/10Rancho Mirage HighGrades: 9-12Distance: 1.5 mi

Get pre-qualified for a loan
At Zillow Home Loans, we can pre-qualify you in as little as 5 minutes with no impact to your credit score.An equal housing lender. NMLS #10287.

