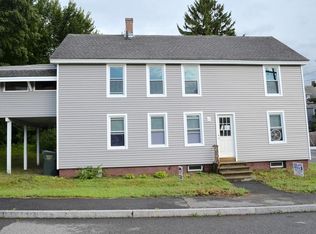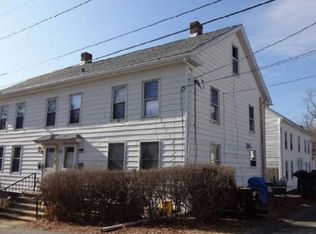Move-in-ready, updated home. The beautifully remodeled kitchen features new cabinetry and granite countertops. The attached dining room, with new LVT flooring and wainscoting, also helps with entertaining! Large living room has newly refinished hardwood floors that gleam from the natural light! Lots of rooms to choose from for that home office, den, game room, you decide! Second floor has wood flooring and an updated full bath. Walk-up access to the attic that's great for storage and could be used in other ways. The basement is partially finished with 2 finished rooms and own access. The garage has been recently rebuilt and shingled, with winter fast approaching this is an added bonus. Large wrap-around driveway allows for ample parking. Centrally located to get to both the center of town or the Brookfield area. Additional updates included hard-wired smoke detectors on all four floors, new electrical panel and other electrical updates, new boiler, updated
This property is off market, which means it's not currently listed for sale or rent on Zillow. This may be different from what's available on other websites or public sources.

