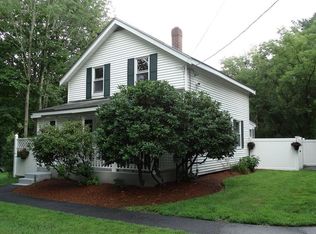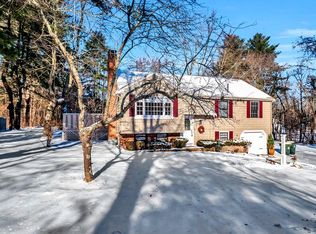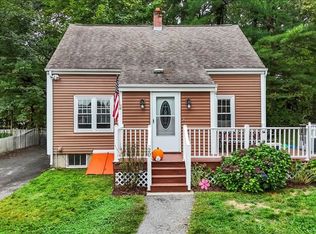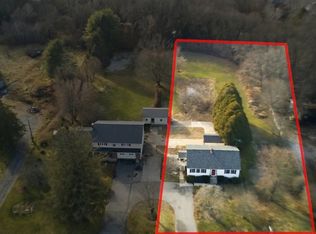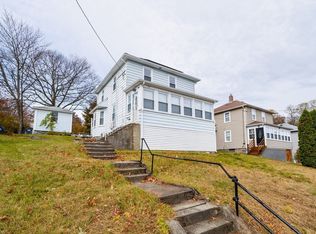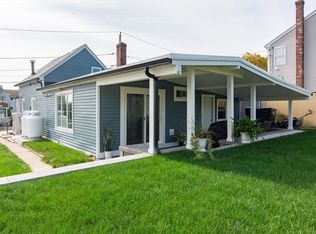Have you been searching for a condo, starter home, or downsizer, but haven't found it yet? Look no further - welcome to 17 Pine St! Offering a private feel in a convenient location, this home could be the one for you. Beautiful round-nailed hardwood flooring and a wood-burning fireplace welcome you in. The eat-in kitchen has been thoughtfully renovated with quartz countertops, white cabinetry, and stainless steel appliances. Two bedrooms with closets, a full bath, and a bonus space (perfect for home office, nursery, or more!) complete the main level. The unfinished basement with sump pump and French drain offers ample opportunity to add more square footage without sacrificing storage space. Relax in the tree-lined, partially fenced back yard, beautifully landscaped with flower beds. Convenient to Route 495, the Franklin commuter rail, and all of the shopping and dining options both Franklin and Bellingham have to offer, don't overlook this one. SHORT SALE APPROVED PRICE.
For sale
Price increase: $25.1K (12/17)
$415,000
17 Pine St, Bellingham, MA 02019
2beds
984sqft
Est.:
Single Family Residence
Built in 1954
7,741 Square Feet Lot
$418,700 Zestimate®
$422/sqft
$-- HOA
What's special
Wood-burning fireplaceEat-in kitchenBonus spaceRenovated with quartz countertopsRound-nailed hardwood flooringStainless steel appliancesTwo bedrooms with closets
- 107 days |
- 266 |
- 15 |
Zillow last checked: 8 hours ago
Listing updated: December 18, 2025 at 12:34am
Listed by:
Amber Cadorette 508-498-1188,
Keller Williams Elite 508-528-1000
Source: MLS PIN,MLS#: 73360126
Tour with a local agent
Facts & features
Interior
Bedrooms & bathrooms
- Bedrooms: 2
- Bathrooms: 1
- Full bathrooms: 1
Primary bedroom
- Features: Closet - Double, Flooring - Engineered Hardwood
- Level: First
Bedroom 2
- Features: Closet, Flooring - Wall to Wall Carpet
- Level: First
Bathroom 1
- Features: Bathroom - Full, Bathroom - With Tub & Shower, Flooring - Engineered Hardwood
- Level: First
Kitchen
- Features: Cathedral Ceiling(s), Dining Area, Countertops - Stone/Granite/Solid, Exterior Access, Open Floorplan, Stainless Steel Appliances, Flooring - Engineered Hardwood
- Level: Main,First
Living room
- Features: Flooring - Hardwood, Window(s) - Bay/Bow/Box
- Level: First
Office
- Features: Closet, Flooring - Engineered Hardwood
- Level: First
Heating
- Forced Air, Oil
Cooling
- None
Appliances
- Laundry: In Basement
Features
- Closet, Home Office
- Flooring: Wood, Carpet, Laminate, Flooring - Engineered Hardwood
- Basement: Bulkhead,Sump Pump,Unfinished
- Number of fireplaces: 1
- Fireplace features: Living Room
Interior area
- Total structure area: 984
- Total interior livable area: 984 sqft
- Finished area above ground: 984
Property
Parking
- Total spaces: 6
- Parking features: Off Street
- Uncovered spaces: 6
Features
- Exterior features: Storage, Fenced Yard
- Fencing: Fenced/Enclosed,Fenced
Lot
- Size: 7,741 Square Feet
- Features: Wooded, Cleared, Level
Details
- Parcel number: 3557
- Zoning: SUBUN
- Special conditions: Short Sale
Construction
Type & style
- Home type: SingleFamily
- Architectural style: Ranch
- Property subtype: Single Family Residence
Materials
- Frame
- Foundation: Concrete Perimeter, Block
- Roof: Shingle
Condition
- Year built: 1954
Utilities & green energy
- Electric: Circuit Breakers
- Sewer: Public Sewer
- Water: Public
Community & HOA
Community
- Features: Public Transportation, Shopping, Park, Walk/Jog Trails, Medical Facility, Highway Access, Public School, T-Station
HOA
- Has HOA: No
Location
- Region: Bellingham
Financial & listing details
- Price per square foot: $422/sqft
- Tax assessed value: $292,600
- Annual tax amount: $3,763
- Date on market: 9/4/2025
Estimated market value
$418,700
$398,000 - $440,000
$2,672/mo
Price history
Price history
| Date | Event | Price |
|---|---|---|
| 12/17/2025 | Listed for sale | $415,000+6.4%$422/sqft |
Source: MLS PIN #73360126 Report a problem | ||
| 7/15/2025 | Contingent | $389,900$396/sqft |
Source: MLS PIN #73360126 Report a problem | ||
| 7/2/2025 | Price change | $389,900-2.5%$396/sqft |
Source: MLS PIN #73360126 Report a problem | ||
| 5/12/2025 | Price change | $400,000-3.6%$407/sqft |
Source: MLS PIN #73360126 Report a problem | ||
| 4/29/2025 | Price change | $415,000-2.4%$422/sqft |
Source: MLS PIN #73360126 Report a problem | ||
Public tax history
Public tax history
| Year | Property taxes | Tax assessment |
|---|---|---|
| 2025 | $4,032 +7.1% | $321,000 +9.7% |
| 2024 | $3,763 +3.7% | $292,600 +5.3% |
| 2023 | $3,627 +2.8% | $277,900 +10.9% |
Find assessor info on the county website
BuyAbility℠ payment
Est. payment
$2,497/mo
Principal & interest
$1996
Property taxes
$356
Home insurance
$145
Climate risks
Neighborhood: 02019
Nearby schools
GreatSchools rating
- 5/10Stall Brook Elementary SchoolGrades: K-3Distance: 0.7 mi
- 3/10Bellingham High SchoolGrades: 8-12Distance: 3 mi
- 4/10Bellingham Memorial Middle SchoolGrades: 4-7Distance: 3.2 mi
Schools provided by the listing agent
- Elementary: Stallbrook
- Middle: Bms
- High: Bhs
Source: MLS PIN. This data may not be complete. We recommend contacting the local school district to confirm school assignments for this home.
- Loading
- Loading
