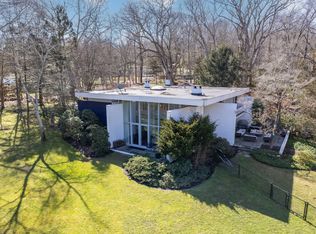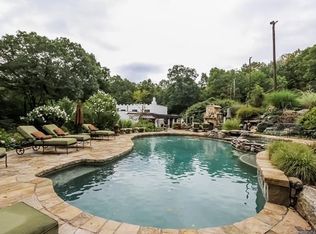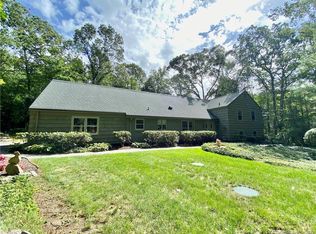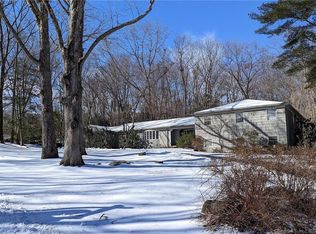Rare opportunity to own this stunning mid-century 4 BR 3.5 BA contemporary with enormous curb appeal. The home is an award winning design by Herbert S Newman. Set on close to 3 acres of picturesque estate like grounds. This sophisticated property has so much to offer! LR with soaring ceilings & a wall of glass overlooking the fabulous established perennial gardens. Large FR with floor to ceiling windows bringing the outside in adds a peaceful retreat. Custom clerestory windows throughout. The central atrium offers a beautiful 2 story living tree. Large open kitchen with center island, SS appliances & wet bar, which opens into the DR with walls of glass overlooking a large patio area. 1st flr BR with an adjacent bath is currently being used as an exercise room with a greenhouse. The 2nd flr offers a dramatic atrium overlooking the LR and gardens. Large MBR suite with a walk-in closet has a gorgeous remodeled master bathroom with a large glass shower with multiple shower heads & a soaking whirlpool tub. There are 2 additional BRs on this floor & all 3 of the bedrooms open onto balconies. Beautiful hardwood floors, audiophile hardwired sound system throughout the home, way too many custom features to list. This home was built for entertaining for all your indoor and outdoor occasions. Large, private yard for play includes the lighted Har Tru tennis court and lighted Bocce court. Convenient to highway, 20 mins to New Haven/Yale. This amazing and fun home is not to be missed!!!
This property is off market, which means it's not currently listed for sale or rent on Zillow. This may be different from what's available on other websites or public sources.




