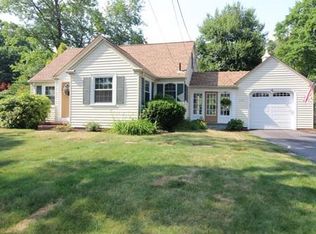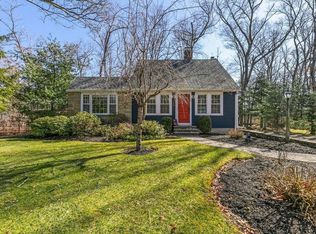The White House is for sale! This big & beautiful sprawling ranch with 9 rooms, 4 bedrooms, & 2 full bathrooms is located in one of the most desirable and prestigious neighborhood settings in North Attleboro. The formal living room has amazing box bay windows allowing for lots of natural light, a wood burning fireplace and built-ins. It is even big enough for a Baby Grand Piano & a sectional size sofa. You will notice on the floor plans the formal Dining room is adjacent allowing for the perfect entertaining flow for large gatherings. The Family room with a second fireplace has a Pellet stove insert which makes for a nice warm and cozy spot to snuggle up in during our New England winters. A slider leads to super sized deck that spills out onto the large level and private back yard. The Kitchen is the heart of the home and it will be delivered fully applianced as gifts from the seller. So thoughtful to have a separate kitchen dining area as well with garage and driveway access.
This property is off market, which means it's not currently listed for sale or rent on Zillow. This may be different from what's available on other websites or public sources.

