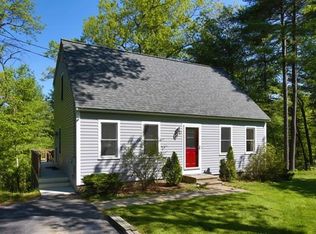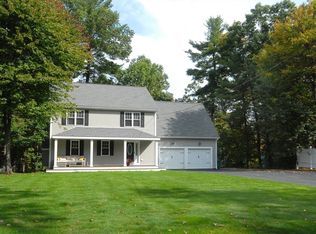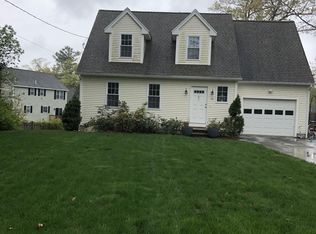Water views with deeded right of way to Forge Pond for all your summer and winter sports. Rustic exterior lends itself to maintenance free out door living. Main level offers an open concept design. Galley style kitchen with pantry and laundry hook up. Expanding dining area and family room with seasonal water views. First floor master bedroom and full bath. Two bedrooms on the second floor. Walk out lower level has three additional finished rooms. Fenced in yard has stockade fencing for privacy.
This property is off market, which means it's not currently listed for sale or rent on Zillow. This may be different from what's available on other websites or public sources.


