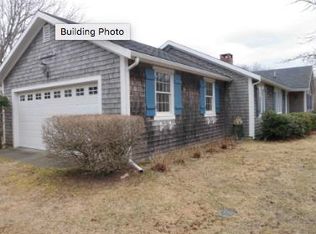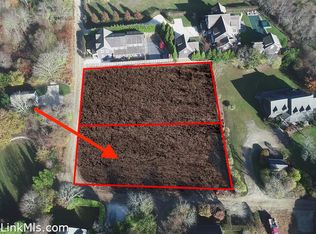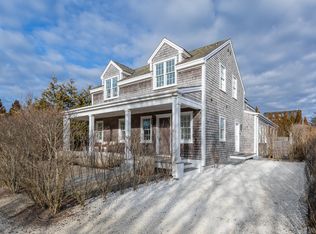Sold for $6,825,000
$6,825,000
17 Pilgrim Rd, Nantucket, MA 02554
8beds
0.33Acres
Unimproved Land
Built in 2025
0.33 Acres Lot
$-- Zestimate®
$892/sqft
$15,447 Estimated rent
Home value
Not available
Estimated sales range
Not available
$15,447/mo
Zestimate® history
Loading...
Owner options
Explore your selling options
What's special
*Recorded sale is for land only, accompanied by separate $7m construction contract. Welcome to Cliff living at its finest! 17 Pilgrim is a rare opportunity to own a brand new home on a fabulous oversized property within walking distance to Town, north shore beaches and the Westmoor Club. Hanley Development has partnered with Sophie Metz Design to create a magnificent 7,600+ square foot compound featuring a 6 BR main house with garage, 2 BR guest house and pool/spa. The spacious main house has over 5,800 sq ft of finished living space with an attached garage and fully finished basement. The 2-story guest house offers an additional 1,826 sq ft of finished area with downstairs living space including full kitchen and two bedrooms upstairs. All bedrooms in both main and guest house are en-suite! The outdoor living is highlighted by the 16x30 pool with raised spa, outdoor kitchen and dining and a covered patio with fireplace off of the guest house. Construction is underway with completion scheduled for fall of 2026. Buyers now would have the ability to customize finishes or sit back and await full turnkey delivery of their dream home on the Cliff!
Zillow last checked: 8 hours ago
Listing updated: September 25, 2025 at 02:10pm
Listed by:
Brian Fox,
Hanley Garrette Group LLC
Bought with:
Chandra Miller
Maury People Sotheby's International Realty
Source: LINK,MLS#: 92646
Facts & features
Interior
Bedrooms & bathrooms
- Bedrooms: 8
- Bathrooms: 11
- Full bathrooms: 8
- 1/2 bathrooms: 3
- Main level bedrooms: 1
Heating
- None
Features
- A, AC, OSh, Floor 1: Enter into the main foyer leading to a spacious open-living design with free flowing kitchen/dining and living room with gas fireplace! The living room opens up to pool-side patio and fabulous outdoor living space including grill/outdoor kitchen. There is a large primary first floor en-suite bedroom that faces the backyard and additional sizable room that can be used as an office or den. Powder room and laundry/mudroom and an attached 300 square foot garage., Floor 2: Upstairs there are three additional en-suite bedrooms including a large second primary. There is also a spacious sitting/lounge area and additional laundry room.
- Basement: 1, 674 square feet of finished basement space! Living area includes a large family room and game room as well as a powder room. There are two bedrooms, both en-suite - one with a king bed and one a double bunk room.
- Has fireplace: No
- Furnished: Yes
Interior area
- Total structure area: 7,653
- Total interior livable area: 7,653 sqft
Property
Features
- Exterior features: Patio, P/Pool
- Has view: Yes
- View description: None
- Frontage type: None
Lot
- Size: 0.33 Acres
Details
- Additional structures: Warm and inviting poolside 2-story guest house with first floor kitchen/dining, living, mudroom, laundry and powder room. The second floor has two en-suite bedrooms. The perfect space for guests! There is also a lovely private covered patio with outdoor fireplace.
- Parcel number: 214
- Zoning: R1
Utilities & green energy
- Sewer: Town
- Water: Town
Community & neighborhood
Location
- Region: Nantucket
Other
Other facts
- Listing agreement: E
Price history
| Date | Event | Price |
|---|---|---|
| 9/23/2025 | Sold | $6,825,000-52.9%$892/sqft |
Source: LINK #92646 Report a problem | ||
| 9/15/2025 | Pending sale | $14,500,000$1,895/sqft |
Source: LINK #92395 Report a problem | ||
| 7/14/2025 | Listed for sale | $14,500,000+141.9%$1,895/sqft |
Source: LINK #92395 Report a problem | ||
| 12/20/2024 | Listing removed | $5,995,000$783/sqft |
Source: LINK #90853 Report a problem | ||
| 11/22/2023 | Listed for sale | $5,995,000+1565.3%$783/sqft |
Source: LINK #90850 Report a problem | ||
Public tax history
| Year | Property taxes | Tax assessment |
|---|---|---|
| 2025 | $5,369 -35.3% | $1,636,900 -38.2% |
| 2024 | $8,295 +17.2% | $2,650,200 +20.3% |
| 2023 | $7,075 +4.2% | $2,203,900 +21.4% |
Find assessor info on the county website
Neighborhood: 02554
Nearby schools
GreatSchools rating
- 4/10Nantucket Intermediate SchoolGrades: 3-5Distance: 1.5 mi
- 4/10Cyrus Peirce Middle SchoolGrades: 6-8Distance: 1.3 mi
- 6/10Nantucket High SchoolGrades: 9-12Distance: 1.3 mi


