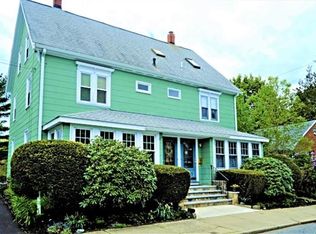Location, Location, Location. Recently renovated brick ranch on the Winchester line just minutes to Horn Pond! Updated kitchen with stainless steel appliances, granite countertops and hardwood floors throughout. Built-in bookcases abutting the fireplace in the large family room. Lots of natural sunlight! Huge second floor master with unique open staircase closed in by tempered glass. Lower level has a separate entrance and could be a very large in-law apartment or office. Updated windows, heating & cooling system! Large level yard perfect for entertaining and enjoying the warm weather. Freshly painted and ready for new homeowners. Nothing to do but move in. Don't let this one get away!
This property is off market, which means it's not currently listed for sale or rent on Zillow. This may be different from what's available on other websites or public sources.
