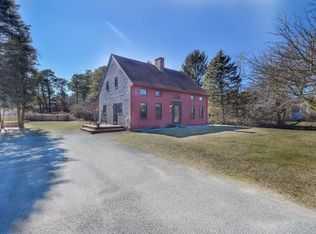Don't let this little gem pass you by in Canterbury Estates neighborhood. The first thing you will notice is this spacious property sitting on a level, cleared lot hosting this move-in ready ranch. This 3 bedroom home has a brand new septic, new roof, updated bathrooms, stainless kitchen and hardwood throughout. The oversized family room runs front to back and onto the spacious covered deck in the back yard, perfect for entertaining. Location is convenient to just about anything you may need including the highway, shopping, schools and so much more.
This property is off market, which means it's not currently listed for sale or rent on Zillow. This may be different from what's available on other websites or public sources.
