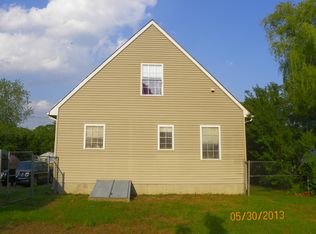Newly renovated 3 bedroom 1 bath LARGE garage with big yard located on a dead end street. First floor laundry. BRAND new siding, roof, windows, floors, appliances and more! Large living room open to dining area and a MUD room!
This property is off market, which means it's not currently listed for sale or rent on Zillow. This may be different from what's available on other websites or public sources.

