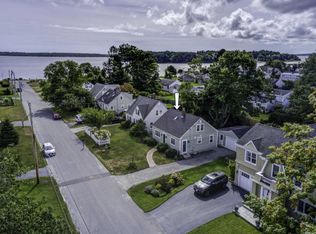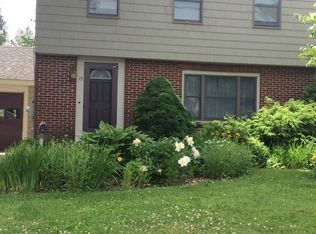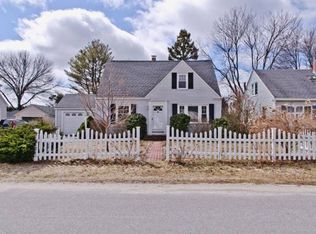Closed
$1,450,000
17 Phillips Road, Falmouth, ME 04105
4beds
2,498sqft
Single Family Residence
Built in 1950
6,969.6 Square Feet Lot
$1,565,100 Zestimate®
$580/sqft
$4,661 Estimated rent
Home value
$1,565,100
$1.46M - $1.69M
$4,661/mo
Zestimate® history
Loading...
Owner options
Explore your selling options
What's special
Welcome to 17 Phillips Rd in Falmouth Maine. This stunning Falmouth Flats property nestled in a prime seaside location is a fantastic option for any homebuyer looking for a comfortable and convenient lifestyle by the water. The 4 bedrooms and 2.5 bathrooms provide plenty of space for families or for those who love to entertain.
Offering a classic flow throughout the home along with a gourmet kitchen, formal dining room with wood stove, and a large great room with cathedral ceilings and gas fireplace. Loaded with impressive features that are perfect for hosting gatherings or enjoying a cozy night in.
Hardwood and tile floors throughout, along with excellent sun exposure are additional benefits that add warmth and charm to this amazing property.
Second level living area provides a flexible floor plan with many different layout options to create the perfect combination of bedrooms, home office space, and/or media rooms. The private primary bedroom with an on-suite makes for a luxurious and peaceful experience. Updates throughout, extensive landscaping with mature plants and a fenced in back yard, a garden shed, and patio, complete this move-in ready home.
Located minutes away from Falmouth's shopping, country clubs, yacht clubs, and restaurants, as well as 10 minutes to downtown Portland, allow for daily convenience and exploring the city. Experience ocean scenery and walks along the shore line to create an idyllic coastal living experience. Overall this home is a perfect combination of comfort, convenience, and coastal charm.
Zillow last checked: 8 hours ago
Listing updated: October 01, 2024 at 07:22pm
Listed by:
Benchmark Real Estate
Bought with:
Keller Williams Realty
Source: Maine Listings,MLS#: 1557712
Facts & features
Interior
Bedrooms & bathrooms
- Bedrooms: 4
- Bathrooms: 3
- Full bathrooms: 2
- 1/2 bathrooms: 1
Primary bedroom
- Features: Cathedral Ceiling(s)
- Level: Second
Bedroom 1
- Level: Second
Bedroom 2
- Level: Second
Bedroom 3
- Level: Second
Dining room
- Features: Gas Fireplace
- Level: First
Family room
- Level: First
Kitchen
- Features: Eat-in Kitchen, Wood Burning Fireplace
- Level: First
Living room
- Features: Cathedral Ceiling(s)
- Level: First
Office
- Level: Second
Heating
- Baseboard, Heat Pump, Hot Water, Zoned, Stove, Radiant
Cooling
- Heat Pump
Appliances
- Included: Dishwasher, Disposal, Dryer, Microwave, Gas Range, Refrigerator, Washer
Features
- Bathtub, Pantry, Shower, Primary Bedroom w/Bath
- Flooring: Tile, Wood
- Basement: Bulkhead,Interior Entry,Full,Sump Pump,Unfinished
- Number of fireplaces: 2
Interior area
- Total structure area: 2,498
- Total interior livable area: 2,498 sqft
- Finished area above ground: 2,498
- Finished area below ground: 0
Property
Parking
- Total spaces: 1
- Parking features: Paved, 1 - 4 Spaces
- Attached garage spaces: 1
Lot
- Size: 6,969 sqft
- Features: Irrigation System, Neighborhood, Landscaped
Details
- Additional structures: Shed(s)
- Parcel number: FMTHMU01B051
- Zoning: Res
- Other equipment: Cable, Central Vacuum
Construction
Type & style
- Home type: SingleFamily
- Architectural style: Shingle
- Property subtype: Single Family Residence
Materials
- Wood Frame, Shingle Siding, Wood Siding
- Roof: Fiberglass,Shingle
Condition
- Year built: 1950
Utilities & green energy
- Electric: Circuit Breakers
- Sewer: Public Sewer
- Water: Public
Community & neighborhood
Location
- Region: Falmouth
- Subdivision: Falmouth Flats/Mackworth Point
Price history
| Date | Event | Price |
|---|---|---|
| 5/16/2023 | Sold | $1,450,000+12%$580/sqft |
Source: | ||
| 5/4/2023 | Pending sale | $1,295,000$518/sqft |
Source: | ||
| 5/2/2023 | Listed for sale | $1,295,000+134.8%$518/sqft |
Source: | ||
| 3/24/2021 | Listing removed | -- |
Source: Owner | ||
| 5/1/2014 | Sold | $551,600-1.3%$221/sqft |
Source: | ||
Public tax history
| Year | Property taxes | Tax assessment |
|---|---|---|
| 2024 | $11,560 +6.1% | $864,000 +0.2% |
| 2023 | $10,898 +6% | $862,200 |
| 2022 | $10,277 +27.6% | $862,200 +82.6% |
Find assessor info on the county website
Neighborhood: 04105
Nearby schools
GreatSchools rating
- 10/10Falmouth Elementary SchoolGrades: K-5Distance: 3.4 mi
- 10/10Falmouth Middle SchoolGrades: 6-8Distance: 3.3 mi
- 9/10Falmouth High SchoolGrades: 9-12Distance: 3.4 mi

Get pre-qualified for a loan
At Zillow Home Loans, we can pre-qualify you in as little as 5 minutes with no impact to your credit score.An equal housing lender. NMLS #10287.
Sell for more on Zillow
Get a free Zillow Showcase℠ listing and you could sell for .
$1,565,100
2% more+ $31,302
With Zillow Showcase(estimated)
$1,596,402

