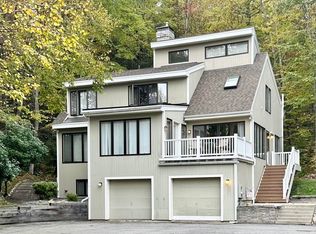Downtown Keene is 8 minutes away, but you would never know in this quiet upscale neighborhood. Do you need square footage? 5700+ Square feet? Will 4 bedrooms work? How about 5 baths? Do you entertain and need a great room with cathedral ceiling, tiled floors and a gigantic projection screen? Does the thought of your own granite bar with two built in taps sound appealing? Maybe your own master wing? Approximately 1/3 of the main floor will be your private oasis. Hand scraped hardwood floors mix with contemporary tile and mirrors. Spacious walk in closet, fully tiled bath. There is no lack for space in your private wing. Off the master bedroom is a deck with hot tub. Also on the main floor is one of the informal living rooms. Hand scraped hardwood floors, fireplace, lots of tall windows. There is a dedicated home office space.The dining room is conveniently open to the kitchen. The kitchen has stainless appliances which include a double oven and a single oven and granite counters. Upstairs are 3 more spacious bedrooms,one ensuite and 2 share a bath. In the lower level of this home is a billiard room and media room, 3 car garage, large utility area and one more bath with a shower. Come take a tour of all this home has to offer!
This property is off market, which means it's not currently listed for sale or rent on Zillow. This may be different from what's available on other websites or public sources.

