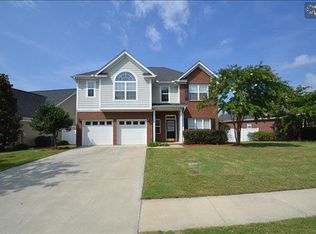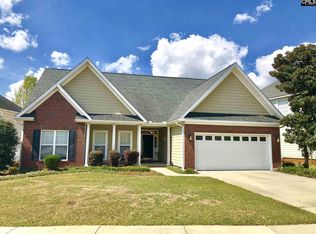What a beauty! Perfectly maintained 3 bedroom/2 bath home in fabulous Pennington Place. This one story brick home features the ideal layout. Great room with gas log fireplace, dining room located adjacent to wonderful eat-in kitchen. Spacious MBR with private entrance to the covered porch; MBA with garden tub, separate shower, his and her closets. Property is conveniently located to I-77, VA Hospital, Fort Jackson and 10 minutes to downtown Columbia and USC. Location is within easy reach of shopping, dining and recreation.
This property is off market, which means it's not currently listed for sale or rent on Zillow. This may be different from what's available on other websites or public sources.

