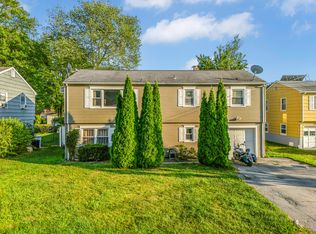FANTASTIC 4 BEDROOM, 2 BATH HOME WITH UPDATED GRANITE KITCHEN! - PRIVATE DECK FOR SUMMER BBQ'S! - HARDWOOD FLOORS ON MAIN LEVEL - 1 CAR ATTACHED GARAGE - LARGE FAMILY ROOM ON LOWER LEVEL WITH FIREPLACE, AND WALK-OUT ACCESS TO BACK YARD - PRIVATE AND WELL-MAINTAINED YARD - NEWER WINDOWS - NEW CEILING FANS - GAS HEAT! - PET TO BE CONSIDERED ON CASE BY CASE BASIS
This property is off market, which means it's not currently listed for sale or rent on Zillow. This may be different from what's available on other websites or public sources.

