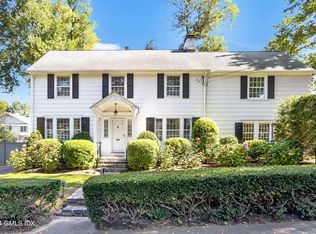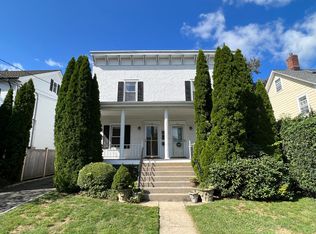Sold for $2,750,000
$2,750,000
17 Perryridge Rd, Greenwich, CT 06830
4beds
3,151sqft
Residential, Single Family Residence
Built in 1955
0.25 Acres Lot
$2,818,600 Zestimate®
$873/sqft
$7,832 Estimated rent
Home value
$2,818,600
$2.54M - $3.13M
$7,832/mo
Zestimate® history
Loading...
Owner options
Explore your selling options
What's special
Outstanding in-town brick and shingle home with beautiful level land on sidewalk street a short distance from Greenwich Avenue. This impressively constructed, solid home features 10 Ft. ceilings on the first floor, oak floors throughout and recently updated kitchen and primary bath. The spacious primary bedroom and three additional bedrooms complete the second floor. The walk-out lower-level family room with French doors is ideal for coming and going outdoors. The house is move in ready or an excellent option to significantly expand and take to the next level. North Street school district. First time for sale in 37 years. A unique and scarce opportunity to acquire a home with a central Greenwich lifestyle.
Zillow last checked: 8 hours ago
Listing updated: June 09, 2025 at 06:07am
Listed by:
Christopher Finlay 203-969-5511,
Brown Harris Stevens CT, LLC
Bought with:
BK Bates, RES.0037510
Houlihan Lawrence
Source: Greenwich MLS, Inc.,MLS#: 122536
Facts & features
Interior
Bedrooms & bathrooms
- Bedrooms: 4
- Bathrooms: 4
- Full bathrooms: 3
- 1/2 bathrooms: 1
Heating
- Natural Gas, Hot Water
Cooling
- Central Air
Appliances
- Laundry: Laundry Room
Features
- Sep Shower
- Windows: Bay Window(s)
- Basement: Partially Finished
- Number of fireplaces: 1
Interior area
- Total structure area: 3,151
- Total interior livable area: 3,151 sqft
Property
Parking
- Total spaces: 2
- Parking features: Garage
- Garage spaces: 2
Features
- Patio & porch: Screened
Lot
- Size: 0.25 Acres
- Features: Level, Parklike
Details
- Parcel number: 071437/S
- Zoning: R-7
Construction
Type & style
- Home type: SingleFamily
- Architectural style: Colonial
- Property subtype: Residential, Single Family Residence
Materials
- Shingle Siding, Brick
- Roof: Asphalt
Condition
- Year built: 1955
- Major remodel year: 2018
Utilities & green energy
- Water: Public
Community & neighborhood
Security
- Security features: Security System
Location
- Region: Greenwich
Price history
| Date | Event | Price |
|---|---|---|
| 6/6/2025 | Sold | $2,750,000$873/sqft |
Source: | ||
| 5/9/2025 | Pending sale | $2,750,000$873/sqft |
Source: | ||
| 5/9/2025 | Contingent | $2,750,000$873/sqft |
Source: | ||
| 4/21/2025 | Listed for sale | $2,750,000+36566.7%$873/sqft |
Source: | ||
| 11/23/2015 | Sold | $7,500$2/sqft |
Source: Agent Provided Report a problem | ||
Public tax history
| Year | Property taxes | Tax assessment |
|---|---|---|
| 2025 | $11,713 +3.5% | $947,730 |
| 2024 | $11,312 +2.6% | $947,730 |
| 2023 | $11,028 +0.9% | $947,730 |
Find assessor info on the county website
Neighborhood: 06830
Nearby schools
GreatSchools rating
- 9/10North Street SchoolGrades: PK-5Distance: 1.5 mi
- 8/10Central Middle SchoolGrades: 6-8Distance: 1.4 mi
- 10/10Greenwich High SchoolGrades: 9-12Distance: 0.8 mi
Schools provided by the listing agent
- Elementary: North Street
- Middle: Central
Source: Greenwich MLS, Inc.. This data may not be complete. We recommend contacting the local school district to confirm school assignments for this home.
Sell for more on Zillow
Get a Zillow Showcase℠ listing at no additional cost and you could sell for .
$2,818,600
2% more+$56,372
With Zillow Showcase(estimated)$2,874,972

