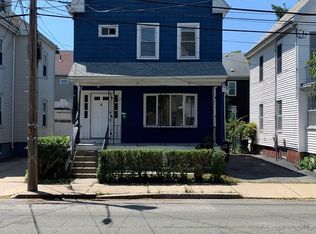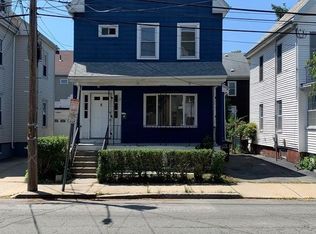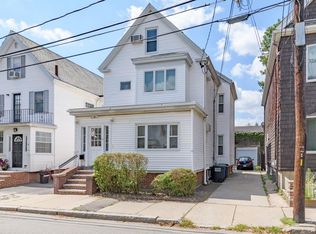Sold for $1,750,000
$1,750,000
17 Perry St, Somerville, MA 02143
3beds
1,897sqft
Single Family Residence
Built in 1900
2,767 Square Feet Lot
$1,725,300 Zestimate®
$923/sqft
$5,095 Estimated rent
Home value
$1,725,300
$1.60M - $1.86M
$5,095/mo
Zestimate® history
Loading...
Owner options
Explore your selling options
What's special
Discover the perfect blend of timeless character and modern comfort in this beautifully renovated 3-bedroom, 3-bath single family detached Victorian, strategically located between vibrant Inman and Union Squares and just moments from the charm of Harvard Square. Rich hardwood floors run throughout the home, including in the stunning, contemporary kitchen outfitted with high-end appliances. The primary suite offers a serene retreat, complete with sitting room & bath. An additional newly constructed office on the second floor provides ideal flexibility for working at home. Enjoy year-round comfort with efficient heating and cooling systems, and appreciate practical features such as an enclosed front porch that doubles as a mudroom, plus a free-standing garage with a brand-new roof and a picturesque private backyard.Just steps from Lincoln Park and a half-mile to the T, this home offers walkable access to the vibrant culture, dining, and shopping of Somerville, Cambridge, and Boston.
Zillow last checked: 8 hours ago
Listing updated: July 22, 2025 at 11:29am
Listed by:
Jackie Potdevin 781-879-2292,
William Raveis R.E. & Home Services 781-861-9600
Bought with:
Amy Frizzi
Ivy Realty Group
Source: MLS PIN,MLS#: 73393144
Facts & features
Interior
Bedrooms & bathrooms
- Bedrooms: 3
- Bathrooms: 3
- Full bathrooms: 2
- 1/2 bathrooms: 1
Primary bedroom
- Features: Bathroom - Full, Skylight, Vaulted Ceiling(s), Flooring - Hardwood
- Level: Third
- Area: 196
- Dimensions: 14 x 14
Bedroom 2
- Features: Closet, Flooring - Hardwood
- Level: Second
- Area: 169
- Dimensions: 13 x 13
Bedroom 3
- Features: Closet, Flooring - Hardwood, Balcony - Exterior
- Level: Second
- Area: 182
- Dimensions: 14 x 13
Primary bathroom
- Features: Yes
Bathroom 1
- Features: Bathroom - Full, Bathroom - Tiled With Shower Stall, Lighting - Overhead
- Level: Third
- Area: 44
- Dimensions: 11 x 4
Bathroom 2
- Features: Bathroom - Full, Bathroom - With Shower Stall, Jacuzzi / Whirlpool Soaking Tub
- Level: Second
- Area: 104
- Dimensions: 13 x 8
Bathroom 3
- Features: Bathroom - Half
- Level: First
- Area: 30
- Dimensions: 6 x 5
Dining room
- Features: Flooring - Hardwood, Exterior Access, Open Floorplan
- Level: First
- Area: 143
- Dimensions: 13 x 11
Kitchen
- Features: Bathroom - Half, Flooring - Hardwood, Dining Area, Countertops - Stone/Granite/Solid, Cabinets - Upgraded, Exterior Access, Open Floorplan
- Level: Main,First
- Area: 156
- Dimensions: 13 x 12
Living room
- Features: Flooring - Hardwood
- Level: First
- Area: 196
- Dimensions: 14 x 14
Office
- Features: Ceiling Fan(s), Flooring - Hardwood, High Speed Internet Hookup, Laundry Sink
- Level: Second
- Area: 49
- Dimensions: 7 x 7
Heating
- Hot Water, Radiant, Natural Gas, Ductless
Cooling
- Ductless, Other
Appliances
- Included: Gas Water Heater, Water Heater, Range, Dishwasher, Microwave, Refrigerator, Washer, Dryer
- Laundry: Sink, In Basement
Features
- Ceiling Fan(s), High Speed Internet Hookup, Home Office, Sitting Room, High Speed Internet
- Flooring: Tile, Hardwood, Flooring - Hardwood
- Doors: Insulated Doors, French Doors
- Windows: Insulated Windows
- Basement: Full,Interior Entry,Sump Pump,Concrete,Unfinished
- Has fireplace: No
Interior area
- Total structure area: 1,897
- Total interior livable area: 1,897 sqft
- Finished area above ground: 1,897
Property
Parking
- Total spaces: 2
- Parking features: Detached, Storage, Paved Drive, Off Street, Paved
- Has garage: Yes
- Uncovered spaces: 2
Features
- Patio & porch: Porch - Enclosed, Patio
- Exterior features: Porch - Enclosed, Patio, Rain Gutters, Fenced Yard, Garden
- Fencing: Fenced
Lot
- Size: 2,767 sqft
- Features: Level
Details
- Parcel number: M:65 B:A L:64,756952
- Zoning: RB
Construction
Type & style
- Home type: SingleFamily
- Architectural style: Victorian
- Property subtype: Single Family Residence
Materials
- Frame
- Foundation: Stone
- Roof: Shingle
Condition
- Year built: 1900
Utilities & green energy
- Electric: Circuit Breakers, 200+ Amp Service
- Sewer: Public Sewer
- Water: Public
- Utilities for property: for Electric Range
Green energy
- Energy efficient items: Thermostat
Community & neighborhood
Community
- Community features: Public Transportation, Shopping, Park, Medical Facility, Laundromat, Public School, T-Station, University
Location
- Region: Somerville
Other
Other facts
- Listing terms: Contract
- Road surface type: Paved
Price history
| Date | Event | Price |
|---|---|---|
| 7/22/2025 | Sold | $1,750,000-1.8%$923/sqft |
Source: MLS PIN #73393144 Report a problem | ||
| 7/3/2025 | Contingent | $1,781,250$939/sqft |
Source: MLS PIN #73393144 Report a problem | ||
| 6/18/2025 | Price change | $1,781,250-5%$939/sqft |
Source: MLS PIN #73393144 Report a problem | ||
| 5/29/2025 | Listed for sale | $1,875,000-1.3%$988/sqft |
Source: MLS PIN #73382110 Report a problem | ||
| 6/10/2022 | Sold | $1,900,000+26.8%$1,002/sqft |
Source: MLS PIN #72976324 Report a problem | ||
Public tax history
| Year | Property taxes | Tax assessment |
|---|---|---|
| 2025 | $18,669 +7.2% | $1,711,200 +3.4% |
| 2024 | $17,410 +24.7% | $1,654,900 +22.6% |
| 2023 | $13,961 +7.9% | $1,350,200 +6.2% |
Find assessor info on the county website
Neighborhood: Union Square
Nearby schools
GreatSchools rating
- 5/10Albert F. Argenziano School At Lincoln ParkGrades: PK-8Distance: 0.1 mi
- 6/10Somerville High SchoolGrades: 9-12Distance: 0.7 mi
- NACapuano Early Childhood CenterGrades: PK-1Distance: 0.8 mi
Get a cash offer in 3 minutes
Find out how much your home could sell for in as little as 3 minutes with a no-obligation cash offer.
Estimated market value
$1,725,300


