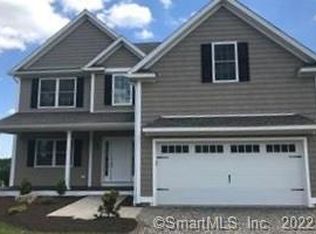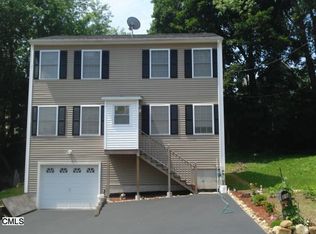the Carlyle at Perry Hill Estates is an upscale 20 home planned community. From the two-story foyer, the bright and open great room with gas fireplace, eat-in kitchen with large island granite and upscaled cabinets, formal dining room Crown moldings and hardwood thru-out large half bath on the first floor Upstairs has three generous bedrooms with laundry on the second floor, master bedroom with tray ceiling hardwood thru-out second floor, master bath with soaking tub huge walk-in shower double sink vanity third bath with tub and shower Central air 2-car garage on cul-de-sac under construction you have time to pick your finishes must be seen Note energy Saving form insulation in homes a Maintenance plan unit development with only 20 homes.
This property is off market, which means it's not currently listed for sale or rent on Zillow. This may be different from what's available on other websites or public sources.


