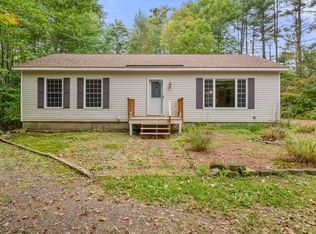**Back on the market due to buyer's financing** This beautiful home sits on a gorgeous lot with a spacious yard and an impressive tree house. It has been immaculately maintained and is ready to move in with several recent improvements including a new roof, freshly painted siding, newly paved driveway and many other quality updates throughout. Come inside to your open concept kitchen and living room that boasts newly installed hardwood floors as well as new stainless-steel appliances. The main floor also includes a full bathroom and two bedrooms. Moving upstairs to the second level is another full bathroom and two larger bedrooms with new carpets. Next, head down to the full basement which includes a generous area for storage, washer/dryer hookup, and a finished bonus room. All of this in a convenient commuter location to Concord, the heart of the Lakes Region, skiing, snowmobile trails, apple picking, shopping and so much more! This home is within a mile of the local fire station, elementary, middle and high school.
This property is off market, which means it's not currently listed for sale or rent on Zillow. This may be different from what's available on other websites or public sources.
