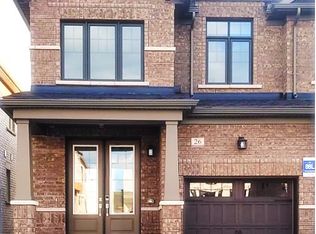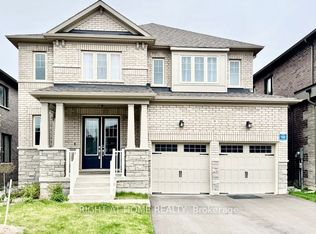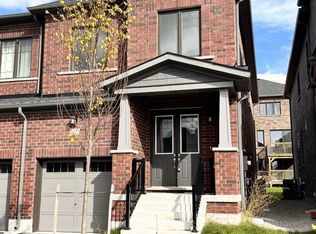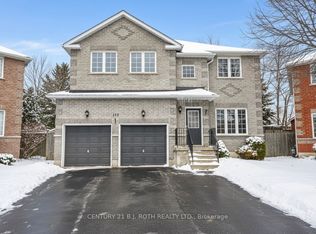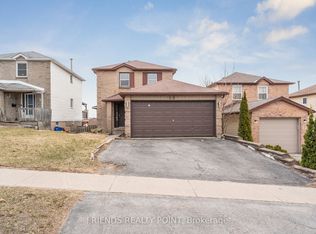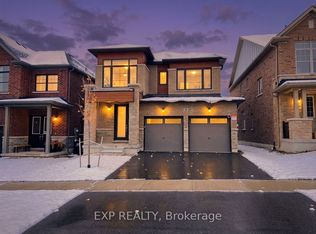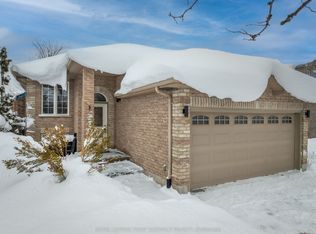This stunning, nearly-new home in the desirable Midhurst Valley neighbourhood offers plenty of space and modern features. The main floor welcomes you with beautiful solid hardwood floors, a cozy fireplace, and stylish zebra blinds throughout. The chef-inspired kitchen is equipped with stainless steel appliances and ample storage. Upstairs, the spacious primary bedroom boasts a luxurious 5-piece ensuite and walk-in closet, while two additional bedrooms offer plenty of natural light. The upstairs laundry adds convenience, and the fully finished basement, accessible through the garage, features a modern kitchen, pot lights, and its own laundry. This home has everything you need!
For sale
C$749,900
17 Periwinkle Rd, Springwater, ON L9X 2C8
3beds
4baths
Single Family Residence
Built in ----
2,454.17 Square Feet Lot
$-- Zestimate®
C$--/sqft
C$-- HOA
What's special
Beautiful solid hardwood floorsCozy fireplaceChef-inspired kitchenStainless steel appliancesAmple storageSpacious primary bedroomWalk-in closet
- 59 days |
- 2 |
- 1 |
Zillow last checked: 8 hours ago
Listing updated: December 20, 2025 at 06:35am
Listed by:
RIGHT AT HOME REALTY INC.
Source: TRREB,MLS®#: S12543578 Originating MLS®#: Toronto Regional Real Estate Board
Originating MLS®#: Toronto Regional Real Estate Board
Facts & features
Interior
Bedrooms & bathrooms
- Bedrooms: 3
- Bathrooms: 4
Primary bedroom
- Level: Second
- Dimensions: 3.8 x 4.9
Bedroom 2
- Level: Second
- Dimensions: 3.1 x 3
Bedroom 3
- Level: Second
- Dimensions: 2.7 x 3.7
Dining room
- Level: Ground
- Dimensions: 3.5 x 3.7
Great room
- Level: Ground
- Dimensions: 4.8 x 5.5
Kitchen
- Level: Ground
- Dimensions: 2.4 x 4.3
Kitchen
- Level: Basement
- Dimensions: 5.5 x 3.4
Living room
- Level: Basement
- Dimensions: 5.2 x 4.5
Heating
- Forced Air, Gas
Cooling
- Central Air
Features
- Basement: Full,Finished
- Has fireplace: Yes
Interior area
- Living area range: 1500-2000 null
Video & virtual tour
Property
Parking
- Total spaces: 2
- Parking features: Available
- Has garage: Yes
Features
- Stories: 2
- Pool features: None
Lot
- Size: 2,454.17 Square Feet
Details
- Parcel number: 583570459
- Other equipment: Air Exchanger
Construction
Type & style
- Home type: SingleFamily
- Property subtype: Single Family Residence
Materials
- Brick
- Foundation: Concrete
- Roof: Asphalt Shingle
Utilities & green energy
- Sewer: Sewer
Community & HOA
Location
- Region: Springwater
Financial & listing details
- Annual tax amount: C$4,308
- Date on market: 11/14/2025
RIGHT AT HOME REALTY INC.
By pressing Contact Agent, you agree that the real estate professional identified above may call/text you about your search, which may involve use of automated means and pre-recorded/artificial voices. You don't need to consent as a condition of buying any property, goods, or services. Message/data rates may apply. You also agree to our Terms of Use. Zillow does not endorse any real estate professionals. We may share information about your recent and future site activity with your agent to help them understand what you're looking for in a home.
Price history
Price history
Price history is unavailable.
Public tax history
Public tax history
Tax history is unavailable.Climate risks
Neighborhood: Midhurst
Nearby schools
GreatSchools rating
No schools nearby
We couldn't find any schools near this home.
- Loading
