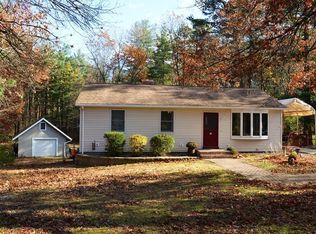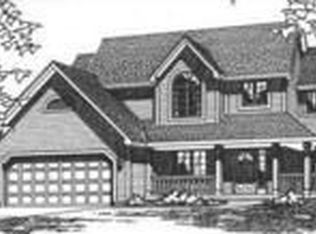Sold for $375,000
$375,000
17 Pequot Rd, Southampton, MA 01073
2beds
1,336sqft
Single Family Residence
Built in 1986
0.75 Acres Lot
$421,700 Zestimate®
$281/sqft
$2,443 Estimated rent
Home value
$421,700
$401,000 - $443,000
$2,443/mo
Zestimate® history
Loading...
Owner options
Explore your selling options
What's special
**MULTIPLE OFFERS RECEIVED** HIGHEST & BEST BY SUNDAY 12/10/23 AT 5:00 p.m. Nestled in the heart of Southampton, this exquisite 2-bedroom, 2-full bathroom ranch offers an idyllic combination of modern living and timeless charm. Immerse yourself in the allure of this delightful home, complete with a sun-drenched sunroom, a screened-in front porch, a cozy gas fireplace in the living room, and first-floor laundry. The living area seamlessly connects to the stylish, updated kitchen, which boasts modern amenities, beautiful cabinetry, and plenty of counter space, perfect for culinary enthusiasts. The finished basement, complete with bookshelves and a workshop area, is a versatile space that can easily adapt to your needs, whether you desire a home office, gym, or playroom. The generous-sized carport ensures that both your vehicles have plenty of room to park comfortably. Book a private tour today to experience the comfort and grace of this remarkable property.
Zillow last checked: 8 hours ago
Listing updated: January 12, 2024 at 10:58am
Listed by:
Shelly Gingras 413-348-0331,
Coldwell Banker Realty - Western MA 413-567-8931
Bought with:
Shelly Gingras
Coldwell Banker Realty - Western MA
Source: MLS PIN,MLS#: 73185504
Facts & features
Interior
Bedrooms & bathrooms
- Bedrooms: 2
- Bathrooms: 2
- Full bathrooms: 2
Primary bedroom
- Features: Bathroom - Full, Ceiling Fan(s), Closet - Linen, Closet, Flooring - Wood
- Level: First
Bedroom 2
- Features: Ceiling Fan(s), Closet, Flooring - Wall to Wall Carpet
- Level: First
Primary bathroom
- Features: Yes
Bathroom 1
- Features: Bathroom - Full, Bathroom - With Tub & Shower, Flooring - Stone/Ceramic Tile
- Level: First
Bathroom 2
- Features: Bathroom - Full, Bathroom - With Shower Stall, Flooring - Wood, Dryer Hookup - Gas, Washer Hookup
- Level: First
Family room
- Features: Ceiling Fan(s), Flooring - Wall to Wall Carpet, Exterior Access
- Level: First
Kitchen
- Features: Closet/Cabinets - Custom Built, Flooring - Vinyl, Countertops - Stone/Granite/Solid, Kitchen Island, Exterior Access, Recessed Lighting, Remodeled, Gas Stove, Lighting - Pendant
- Level: First
Living room
- Features: Skylight, Flooring - Wood, Window(s) - Bay/Bow/Box
- Level: First
Heating
- Baseboard, Natural Gas
Cooling
- Central Air
Appliances
- Included: Gas Water Heater, Water Heater, Range, Dishwasher, Microwave, Refrigerator, Freezer, Washer, Dryer, Vacuum System
- Laundry: First Floor, Gas Dryer Hookup
Features
- Walk-In Closet(s), Closet/Cabinets - Custom Built, Cable Hookup, Recessed Lighting, Storage, Pedestal Sink, Game Room, Central Vacuum, Wired for Sound
- Flooring: Wood, Tile, Vinyl, Carpet, Flooring - Wall to Wall Carpet
- Doors: Insulated Doors, French Doors
- Windows: Insulated Windows
- Basement: Full,Finished,Bulkhead
- Number of fireplaces: 1
- Fireplace features: Living Room
Interior area
- Total structure area: 1,336
- Total interior livable area: 1,336 sqft
Property
Parking
- Total spaces: 7
- Parking features: Carport, Paved Drive, Off Street, Paved
- Garage spaces: 2
- Has carport: Yes
- Uncovered spaces: 5
Features
- Patio & porch: Porch - Enclosed, Screened, Deck - Composite
- Exterior features: Porch - Enclosed, Porch - Screened, Deck - Composite, Rain Gutters, Storage
Lot
- Size: 0.75 Acres
- Features: Cleared, Level
Details
- Additional structures: Workshop
- Parcel number: M:041 B:096 L:,3070818
- Zoning: RV
Construction
Type & style
- Home type: SingleFamily
- Architectural style: Ranch
- Property subtype: Single Family Residence
Materials
- Frame
- Foundation: Concrete Perimeter
- Roof: Shingle
Condition
- Year built: 1986
Utilities & green energy
- Electric: Circuit Breakers, 100 Amp Service
- Sewer: Private Sewer
- Water: Public
- Utilities for property: for Gas Range, for Gas Oven, for Gas Dryer
Green energy
- Energy efficient items: Thermostat
Community & neighborhood
Community
- Community features: Shopping, Golf, Medical Facility, House of Worship, Public School
Location
- Region: Southampton
Other
Other facts
- Road surface type: Paved
Price history
| Date | Event | Price |
|---|---|---|
| 1/12/2024 | Sold | $375,000+2.7%$281/sqft |
Source: MLS PIN #73185504 Report a problem | ||
| 12/12/2023 | Contingent | $365,000$273/sqft |
Source: MLS PIN #73185504 Report a problem | ||
| 12/6/2023 | Listed for sale | $365,000$273/sqft |
Source: MLS PIN #73185504 Report a problem | ||
Public tax history
| Year | Property taxes | Tax assessment |
|---|---|---|
| 2025 | $4,829 +2.7% | $340,800 +3.3% |
| 2024 | $4,703 +7% | $330,000 +7.6% |
| 2023 | $4,396 +2% | $306,800 +7.3% |
Find assessor info on the county website
Neighborhood: 01073
Nearby schools
GreatSchools rating
- 7/10William E Norris SchoolGrades: PK-6Distance: 3.4 mi
- 6/10Hampshire Regional High SchoolGrades: 7-12Distance: 8.4 mi
Get pre-qualified for a loan
At Zillow Home Loans, we can pre-qualify you in as little as 5 minutes with no impact to your credit score.An equal housing lender. NMLS #10287.
Sell with ease on Zillow
Get a Zillow Showcase℠ listing at no additional cost and you could sell for —faster.
$421,700
2% more+$8,434
With Zillow Showcase(estimated)$430,134

