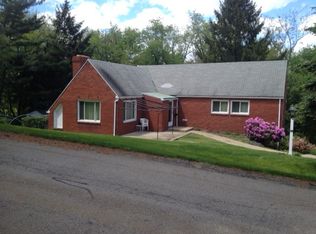Sold for $625,000 on 11/09/23
$625,000
17 Penhurst Rd, Pittsburgh, PA 15202
4beds
2,412sqft
Single Family Residence
Built in 1951
2.63 Acres Lot
$655,800 Zestimate®
$259/sqft
$2,857 Estimated rent
Home value
$655,800
$597,000 - $715,000
$2,857/mo
Zestimate® history
Loading...
Owner options
Explore your selling options
What's special
Welcome to 17 Penhurst Road! This 4BR/3B truly classic mid-century modern home offers unmatched style and comfort. Nestled comfortably on an expansive lot comprised of more than 2 1/2 acres of quiet woods around the property, this home is a birdwatcher's dream. Enjoy the open concept design, original built-ins, large windows, fireplace, outdoor deck, and patio on cool fall mornings and warm summer nights alike. Designed for and lived in by famed Pittsburgh landscape architect John O. Simonds, the home offers period-specific finishes throughout the interior in addition to the curated gardens and outdoor areas surrounding the house. Located in Killbuck Township in the Avonworth school district, the property is an easy walk to Ben Avon Heights, Avon Park, and Shannopin Country Club. Ample grocery store and shopping options via the proximity to I-279 and McKnight Road. Don't miss out on the chance to own this beautiful and iconic Pittsburgh home!
Zillow last checked: 8 hours ago
Listing updated: November 14, 2023 at 01:39pm
Listed by:
James Lanigan 412-307-7394,
COMPASS PENNSYLVANIA, LLC
Bought with:
Sara Minshull
REDFIN CORPORATION
Source: WPMLS,MLS#: 1626802 Originating MLS: West Penn Multi-List
Originating MLS: West Penn Multi-List
Facts & features
Interior
Bedrooms & bathrooms
- Bedrooms: 4
- Bathrooms: 3
- Full bathrooms: 3
Primary bedroom
- Level: Upper
- Dimensions: 13x10
Bedroom 2
- Level: Upper
- Dimensions: 12x10
Bedroom 3
- Level: Upper
- Dimensions: 12x9
Bedroom 4
- Level: Upper
- Dimensions: 23x14
Dining room
- Level: Main
- Dimensions: 14x11
Entry foyer
- Level: Main
- Dimensions: 9x6
Family room
- Level: Main
- Dimensions: 23x15
Game room
- Level: Upper
- Dimensions: 23x15
Kitchen
- Level: Main
- Dimensions: 13x10
Laundry
- Level: Main
- Dimensions: 11x9
Living room
- Level: Main
- Dimensions: 16x15
Cooling
- Central Air
Features
- Has basement: No
- Number of fireplaces: 1
- Fireplace features: Wood Burning
Interior area
- Total structure area: 2,412
- Total interior livable area: 2,412 sqft
Property
Parking
- Parking features: Attached, Covered, Garage, Off Street
- Has attached garage: Yes
Features
- Levels: Two
- Stories: 2
- Pool features: None
Lot
- Size: 2.63 Acres
- Dimensions: 2.63
Construction
Type & style
- Home type: SingleFamily
- Architectural style: Two Story
- Property subtype: Single Family Residence
Condition
- Resale
- Year built: 1951
Utilities & green energy
- Sewer: Public Sewer
- Water: Public
Community & neighborhood
Location
- Region: Pittsburgh
Price history
| Date | Event | Price |
|---|---|---|
| 11/9/2023 | Sold | $625,000+1.6%$259/sqft |
Source: | ||
| 10/14/2023 | Contingent | $615,000$255/sqft |
Source: | ||
| 10/10/2023 | Listed for sale | $615,000+32.4%$255/sqft |
Source: | ||
| 9/6/2019 | Sold | $464,600+45.2%$193/sqft |
Source: | ||
| 12/18/2013 | Sold | $320,000$133/sqft |
Source: | ||
Public tax history
Tax history is unavailable.
Neighborhood: 15202
Nearby schools
GreatSchools rating
- NAAvonworth Primary CenterGrades: K-2Distance: 2.1 mi
- 7/10Avonworth Middle SchoolGrades: 7-8Distance: 1.1 mi
- 7/10Avonworth High SchoolGrades: 9-12Distance: 1.1 mi
Schools provided by the listing agent
- District: Avonworth
Source: WPMLS. This data may not be complete. We recommend contacting the local school district to confirm school assignments for this home.

Get pre-qualified for a loan
At Zillow Home Loans, we can pre-qualify you in as little as 5 minutes with no impact to your credit score.An equal housing lender. NMLS #10287.
