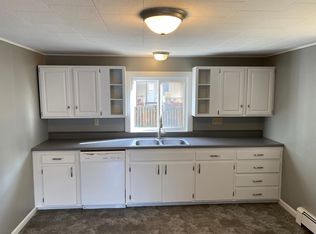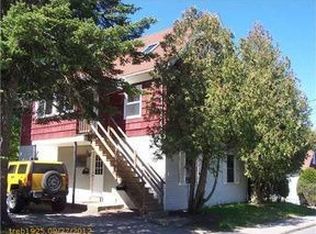Closed
$235,000
17 Pendleton Street, Brewer, ME 04412
3beds
1,386sqft
Single Family Residence
Built in 1943
6,098.4 Square Feet Lot
$239,700 Zestimate®
$170/sqft
$1,945 Estimated rent
Home value
$239,700
$153,000 - $372,000
$1,945/mo
Zestimate® history
Loading...
Owner options
Explore your selling options
What's special
This warm and inviting home offers three levels of living. Solid home that has been well maintained inside and out with beautiful landscaping. You will find a sun-filled living room, an updated kitchen and two bedrooms and a full bath on the main level and a full second floor bedroom. Finished basement offers more living space or an in-law area with a full bathroom with walk-in shower and laundry room. The garage has an upstairs and a basement. All of this in a very convenient location close to shopping, parks and the waterfront.
Zillow last checked: 8 hours ago
Listing updated: August 04, 2025 at 09:32am
Listed by:
Better Homes & Gardens Real Estate/The Masiello Group hollytaylor@masiello.com
Bought with:
ERA Dawson-Bradford Co.
Source: Maine Listings,MLS#: 1629434
Facts & features
Interior
Bedrooms & bathrooms
- Bedrooms: 3
- Bathrooms: 2
- Full bathrooms: 2
Primary bedroom
- Level: First
Bedroom 2
- Level: First
Bedroom 3
- Level: Second
Family room
- Level: Basement
Kitchen
- Level: First
Laundry
- Level: Basement
Living room
- Level: First
Sunroom
- Level: First
Heating
- Baseboard, Hot Water
Cooling
- None
Appliances
- Included: Dishwasher, Dryer, Microwave, Electric Range, Refrigerator, Washer
Features
- 1st Floor Bedroom, Bathtub, In-Law Floorplan, Pantry, Shower, Storage
- Flooring: Carpet, Laminate, Tile, Hardwood
- Basement: Interior Entry,Finished,Full
- Number of fireplaces: 1
Interior area
- Total structure area: 1,386
- Total interior livable area: 1,386 sqft
- Finished area above ground: 1,170
- Finished area below ground: 216
Property
Parking
- Total spaces: 2
- Parking features: Paved, 1 - 4 Spaces, Detached, Storage
- Garage spaces: 2
Lot
- Size: 6,098 sqft
- Features: Interior Lot, City Lot, Neighborhood, Level, Open Lot, Sidewalks, Landscaped
Details
- Parcel number: BRERM26L114
- Zoning: HDR
Construction
Type & style
- Home type: SingleFamily
- Architectural style: Cape Cod
- Property subtype: Single Family Residence
Materials
- Wood Frame, Wood Siding
- Roof: Shingle
Condition
- Year built: 1943
Utilities & green energy
- Electric: Circuit Breakers
- Sewer: Public Sewer
- Water: Public
Community & neighborhood
Location
- Region: Brewer
Other
Other facts
- Road surface type: Paved
Price history
| Date | Event | Price |
|---|---|---|
| 8/15/2025 | Listing removed | $3,000$2/sqft |
Source: Zillow Rentals Report a problem | ||
| 8/10/2025 | Listed for rent | $3,000$2/sqft |
Source: Zillow Rentals Report a problem | ||
| 7/30/2025 | Sold | $235,000$170/sqft |
Source: | ||
| 7/11/2025 | Pending sale | $235,000$170/sqft |
Source: | ||
| 7/7/2025 | Listed for sale | $235,000$170/sqft |
Source: | ||
Public tax history
| Year | Property taxes | Tax assessment |
|---|---|---|
| 2024 | $3,320 +4.3% | $176,600 +11.5% |
| 2023 | $3,184 +0.3% | $158,400 +13.5% |
| 2022 | $3,174 | $139,500 |
Find assessor info on the county website
Neighborhood: 04412
Nearby schools
GreatSchools rating
- 7/10Brewer Community SchoolGrades: PK-8Distance: 0.3 mi
- 4/10Brewer High SchoolGrades: 9-12Distance: 1.3 mi

Get pre-qualified for a loan
At Zillow Home Loans, we can pre-qualify you in as little as 5 minutes with no impact to your credit score.An equal housing lender. NMLS #10287.

