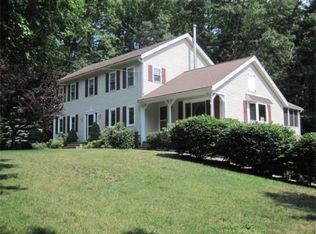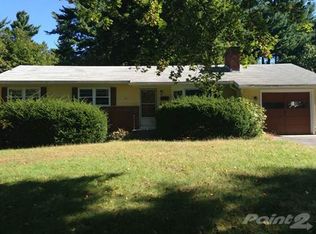Privately set on almost 2.5 tranquil acres, this exceptionally well-built home offers substantial 1 level living as well as two offices or a bedroom suite on the second floor. In addition, there are 1045 square feet of sophisticated finished space and a 25x25-foot workshop on the lower level. Create your own recreational haven on the level land that has an above ground pool surrounded by a maintenance free deck, 2 storage sheds and plentiful parking. Enjoy the convenience of the attached 2-car garage with lots of storage. A heated sun porch with 8 windows, first floor family room, Brazilian cherry floors, 2 custom fireplaces, an open, elegant living room and dining room plus oversized rooms throughout provide comfortable space for everyone including extended family. More special features include expansive eave storage, central air, a newer roof, two laundry rooms and two newer baths. Many rarely seen features plus great future potential are evident in this fine and unusual offering.
This property is off market, which means it's not currently listed for sale or rent on Zillow. This may be different from what's available on other websites or public sources.

