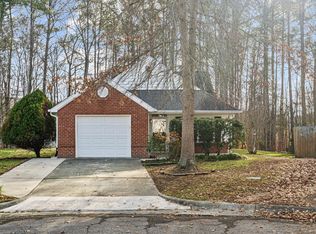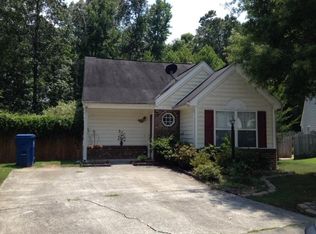Sold for $335,000 on 02/15/24
$335,000
17 Pendleton Ct, Durham, NC 27713
3beds
1,197sqft
Single Family Residence, Residential
Built in 1999
4,791.6 Square Feet Lot
$329,000 Zestimate®
$280/sqft
$1,746 Estimated rent
Home value
$329,000
$313,000 - $345,000
$1,746/mo
Zestimate® history
Loading...
Owner options
Explore your selling options
What's special
Beautifully updated 3bd/2ba ranch in the heart of SW Durham (27713) tucked away on a quiet cul-de-sac in the desirable Parkwood Area. Upgrades & details galore incl. Fresh Paint, Luxury Vinyl Flooring, & Updated Fixtures throughout. Open floor-plan w/ light filled family room ft. cathedral ceilings & gas log fireplace. Well-designed kitchen w/ abundant cabinet/counter space & breakfast bar providing a smooth connection to dining/living areas, great for entertaining! 1st floor master suite ft. WIC & low threshold walk in shower w/ custom tile work. Seamless transition through double French doors to private patio & fenced in backyard overlooking 100+ acres of undeveloped wilderness. New roof (2023) & vinyl siding make for low/easy exterior maintenance moving forward. Washer, Dryer, Refrigerator & Electric Car Charging Station all convey. Convenient Southpoint location minutes away from Raleigh, Durham & Chapel Hill w/ easy access to 40/55/885. Interactive 3D Virtual Tour & Aerial Video Available!
Zillow last checked: 8 hours ago
Listing updated: October 28, 2025 at 12:05am
Listed by:
Robert Hunt 919-699-3210,
Keller Williams Realty United
Bought with:
Bonhee Jung, 336928
Keller Williams Legacy
Source: Doorify MLS,MLS#: 10005700
Facts & features
Interior
Bedrooms & bathrooms
- Bedrooms: 3
- Bathrooms: 2
- Full bathrooms: 2
Heating
- Forced Air, Natural Gas
Cooling
- Central Air
Appliances
- Included: Built-In Electric Range, Cooktop, Dishwasher, Disposal, Dryer, Electric Oven, Gas Water Heater, Microwave, Oven, Refrigerator, Washer, Water Heater
- Laundry: Laundry Room, Main Level
Features
- Breakfast Bar, Cathedral Ceiling(s), Ceiling Fan(s), High Ceilings, High Speed Internet, Laminate Counters, Living/Dining Room Combination, Open Floorplan, Storage, Walk-In Shower
- Flooring: Vinyl, Tile
- Windows: Blinds, Insulated Windows
- Has fireplace: No
- Common walls with other units/homes: No Common Walls, No One Above, No One Below
Interior area
- Total structure area: 1,197
- Total interior livable area: 1,197 sqft
- Finished area above ground: 1,197
- Finished area below ground: 0
Property
Parking
- Total spaces: 2
- Parking features: Driveway
- Uncovered spaces: 2
Accessibility
- Accessibility features: Accessible Bedroom, Accessible Central Living Area, Accessible Closets, Accessible Common Area, Accessible Entrance, Accessible Full Bath, Accessible Hallway(s), Accessible Kitchen
Features
- Levels: One
- Stories: 1
- Patio & porch: Front Porch, Patio
- Exterior features: Fenced Yard, Rain Gutters
- Pool features: None
- Spa features: None
- Fencing: Back Yard, Fenced, Gate, Wood
- Has view: Yes
- View description: Forest, Trees/Woods, Valley
Lot
- Size: 4,791 sqft
- Features: Back Yard, Cul-De-Sac, Landscaped, Partially Cleared
Details
- Additional structures: None
- Parcel number: 151432
- Special conditions: Standard
Construction
Type & style
- Home type: SingleFamily
- Architectural style: Ranch, Transitional
- Property subtype: Single Family Residence, Residential
Materials
- Vinyl Siding
- Foundation: Slab
- Roof: Shingle
Condition
- New construction: No
- Year built: 1999
Utilities & green energy
- Sewer: Public Sewer
- Water: Public
- Utilities for property: Cable Available, Electricity Connected, Natural Gas Connected, Phone Available, Water Connected
Community & neighborhood
Community
- Community features: None
Location
- Region: Durham
- Subdivision: Newhall Village
HOA & financial
HOA
- Has HOA: Yes
- HOA fee: $275 annually
- Amenities included: None
- Services included: Storm Water Maintenance
Other
Other facts
- Road surface type: Paved
Price history
| Date | Event | Price |
|---|---|---|
| 2/15/2024 | Sold | $335,000$280/sqft |
Source: | ||
| 1/17/2024 | Pending sale | $335,000$280/sqft |
Source: | ||
| 1/11/2024 | Listed for sale | $335,000+58%$280/sqft |
Source: | ||
| 3/20/2021 | Listing removed | -- |
Source: Owner Report a problem | ||
| 7/27/2020 | Sold | $212,000$177/sqft |
Source: Public Record Report a problem | ||
Public tax history
| Year | Property taxes | Tax assessment |
|---|---|---|
| 2025 | $3,240 +31.8% | $326,807 +85.5% |
| 2024 | $2,458 +6.5% | $176,209 |
| 2023 | $2,308 +2.3% | $176,209 |
Find assessor info on the county website
Neighborhood: 27713
Nearby schools
GreatSchools rating
- 2/10Parkwood ElementaryGrades: PK-5Distance: 1 mi
- 2/10Lowe's Grove MiddleGrades: 6-8Distance: 2.1 mi
- 2/10Hillside HighGrades: 9-12Distance: 5.2 mi
Schools provided by the listing agent
- Elementary: Durham - Parkwood
- Middle: Durham - Lowes Grove
- High: Durham - Hillside
Source: Doorify MLS. This data may not be complete. We recommend contacting the local school district to confirm school assignments for this home.
Get a cash offer in 3 minutes
Find out how much your home could sell for in as little as 3 minutes with a no-obligation cash offer.
Estimated market value
$329,000
Get a cash offer in 3 minutes
Find out how much your home could sell for in as little as 3 minutes with a no-obligation cash offer.
Estimated market value
$329,000

