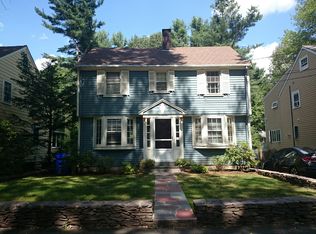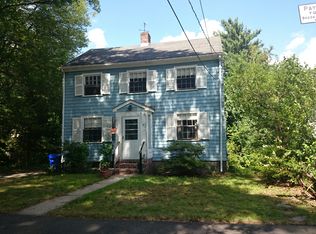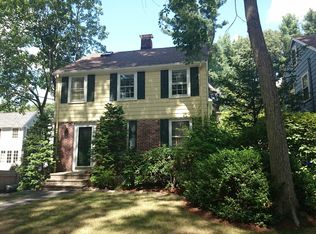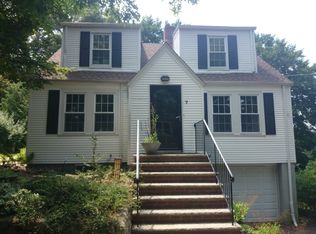Sprawling Updated Home w/Spacious Open Floor Plan On An Oversized Level Lot Located In One Of Brookline's Finest Neighborhoods On A Picturesque Side Street. Features Include Expansive LivRm w/Fireplace, Crown Moldings & Bay Windw. Formal DinRm Also w/Crown Moldings, Bay Windw & Chair Rail. Expanded Kitch w/Maple Cabs, Gran Counters, Tile Backsplsh & BFast Bar. 2004 FamRm w/Recess Lights, Ceiling Fan, Pic Windw & Glass Slider To Priv Rear Deck. 1996 Den w/Recess Lights, 2 Pic Windws & Direct Mud Rm Access From Driveway. 1/2 Bath Completes The Main Lvl. 2nd FL Features 4 Big Beds, 2 Full Baths & Closet Space Galore. Master Suite w/Vaulted Ceiling, 4 Closets w/A Walk-In, Recessed Lights, Ceiling Fan & Pic Window. En-Suite Master Bath w/Shower Stall, Gran Counter & Upper Lvl Laundry Rm. Bed 2 w/His&Hers Closets. Bed 3 w/Double Closet. Bed 4 w/Built-In Office/Alcove. Walk-Out Lower Lvl w/PlayRm, Storage & Workshop. Gleaming HardWd Flrs Throughout. Centrl Air. Fully Fenced Bk Yard w/Hot Tub.
This property is off market, which means it's not currently listed for sale or rent on Zillow. This may be different from what's available on other websites or public sources.



