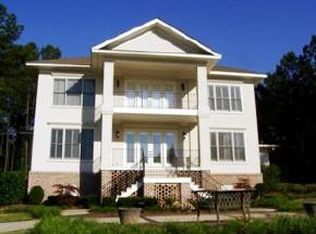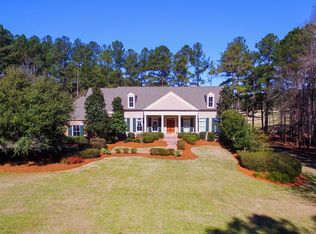Sold for $582,500
$582,500
17 Pavilion Lake Rd, North Augusta, SC 29860
3beds
3,245sqft
Single Family Residence
Built in 2005
0.91 Acres Lot
$624,700 Zestimate®
$180/sqft
$2,503 Estimated rent
Home value
$624,700
Estimated sales range
Not available
$2,503/mo
Zestimate® history
Loading...
Owner options
Explore your selling options
What's special
Custom built 3 br/ 2.5 ba home in desired Mount Vintage. This one level home is on .91 acre golf course lot (Vintage #7). It has an open floor plan, crown molding throughout, hardwood flooring, recently painted, Hunter Douglas window blinds, and walk-in closets. The eat-in kitchen includes beautiful cherry cabinets, granite countertops, a pantry and all appliances! Also, a back deck with Trex surfaces- great for entertaining, a landscaped lawn and 18x11 screened porch. 30x22 garage with epoxy flooring and also large floored storage above the garage with commercial pull down steps. The roof was washed and treated by Roof Savers in April, adding a 5 year warranty. New 80 gallon water heater! Trane HVAC (2016) serviced twice a year. The crawl space is sealed with dehumidifier. All kitchen appliances, washer, dryer, window treatments, extra refrigerator in the garage, island stools convey. Two person therapeutic spa and pool table convey if buyer is interested.
Neighborhood amenities include a Town Center and Grill, 27 hole championship golf course, junior Olympic size pool, bocce ball courts, Har-Tru clay tennis courts, gardening plots, gym, and a lending library.
Zillow last checked: 8 hours ago
Listing updated: September 02, 2024 at 02:02am
Listed by:
Cristy Lynn Carter 336-300-3493,
Meybohm Real Estate - North Au,
Rick L Atkins,
Meybohm Real Estate - North Au
Bought with:
Janet Vaughan, 99487
Meybohm Real Estate - North Au
Source: Aiken MLS,MLS#: 207116
Facts & features
Interior
Bedrooms & bathrooms
- Bedrooms: 3
- Bathrooms: 3
- Full bathrooms: 2
- 1/2 bathrooms: 1
Primary bedroom
- Level: Main
- Area: 288
- Dimensions: 16 x 18
Bedroom 2
- Level: Main
- Area: 224
- Dimensions: 14 x 16
Bedroom 3
- Level: Main
- Area: 228
- Dimensions: 19 x 12
Dining room
- Level: Main
- Area: 342
- Dimensions: 19 x 18
Kitchen
- Level: Main
- Area: 323
- Dimensions: 17 x 19
Living room
- Level: Main
- Area: 360
- Dimensions: 20 x 18
Heating
- Electric, Fireplace(s), Forced Air
Cooling
- Central Air
Appliances
- Included: See Remarks, Microwave, Range, Washer, Refrigerator, Dishwasher, Dryer, Electric Water Heater
Features
- See Remarks, Walk-In Closet(s), Bedroom on 1st Floor, Ceiling Fan(s), Kitchen Island, Primary Downstairs, Pantry, Eat-in Kitchen
- Flooring: Carpet, Ceramic Tile, Hardwood, Laminate
- Basement: Crawl Space
- Number of fireplaces: 1
- Fireplace features: Great Room
Interior area
- Total structure area: 3,245
- Total interior livable area: 3,245 sqft
- Finished area above ground: 3,245
- Finished area below ground: 0
Property
Parking
- Total spaces: 2
- Parking features: Attached, Garage Door Opener
- Attached garage spaces: 2
Features
- Levels: One
- Patio & porch: Deck, Porch, Screened
- Exterior features: None
- Pool features: None
Lot
- Size: 0.91 Acres
- Features: Landscaped, On Golf Course
Details
- Additional structures: None
- Parcel number: 1220005023000
- Special conditions: Standard
- Horse amenities: None
Construction
Type & style
- Home type: SingleFamily
- Architectural style: Ranch
- Property subtype: Single Family Residence
Materials
- Block
- Foundation: Block
- Roof: Composition
Condition
- New construction: No
- Year built: 2005
Utilities & green energy
- Sewer: Public Sewer
- Water: Public
- Utilities for property: Cable Available
Community & neighborhood
Community
- Community features: See Remarks, Country Club, Golf, Pool, Tennis Court(s)
Location
- Region: North Augusta
- Subdivision: Mount Vintage Plantation
HOA & financial
HOA
- Has HOA: Yes
- HOA fee: $1,500 annually
Other
Other facts
- Listing terms: All Inclusive Trust Deed
- Road surface type: Paved
Price history
| Date | Event | Price |
|---|---|---|
| 5/8/2024 | Sold | $582,500$180/sqft |
Source: | ||
| 5/8/2024 | Listed for sale | $582,500$180/sqft |
Source: | ||
| 3/22/2024 | Pending sale | $582,500$180/sqft |
Source: | ||
| 3/22/2024 | Contingent | $582,500$180/sqft |
Source: | ||
| 2/15/2024 | Price change | $582,500-0.6%$180/sqft |
Source: | ||
Public tax history
| Year | Property taxes | Tax assessment |
|---|---|---|
| 2024 | $1,937 -65.1% | $22,970 +50% |
| 2023 | $5,555 | $15,310 |
| 2022 | -- | $15,310 |
Find assessor info on the county website
Neighborhood: 29860
Nearby schools
GreatSchools rating
- 4/10Douglas Elementary SchoolGrades: PK-5Distance: 7.9 mi
- 9/10Merriwether Middle SchoolGrades: 6-8Distance: 6.3 mi
- 4/10Strom Thurmond High SchoolGrades: 9-12Distance: 10.7 mi

Get pre-qualified for a loan
At Zillow Home Loans, we can pre-qualify you in as little as 5 minutes with no impact to your credit score.An equal housing lender. NMLS #10287.

