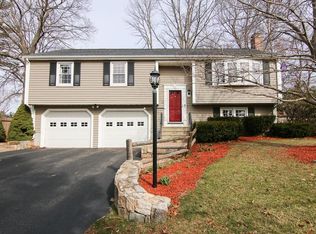Sold for $579,000
$579,000
17 Paula Rd, Milford, MA 01757
3beds
1,562sqft
Single Family Residence
Built in 1973
9,601 Square Feet Lot
$591,800 Zestimate®
$371/sqft
$2,876 Estimated rent
Home value
$591,800
$539,000 - $651,000
$2,876/mo
Zestimate® history
Loading...
Owner options
Explore your selling options
What's special
Impressive Raised Ranch located in North Milford is ready and waiting for its new owner! Spacious Foyer greets guests upon entry which leads to a sunny Family Room featuring a natural gas fireplace. Follow up the stairs to a welcoming Living Room. Large updated Kitchen featuring granite countertops, SS appliances, hardwood flooring and breakfast nook/eat-in area. Comfortable Three Bedrooms and an updated Full Bath on the main level. Cozy heated Sun Room adjacent to the kitchen leads to large size gated deck that overlooks a huge fenced in backyard with powered shed for all of your outdoor needs. Sizable Laundry Room at grade level along with Half bath and direct access to One Car Garage. Ideal commuter location - near major retailers, restaurants, Milford Hospital and short drive to major routes/highways. Town Water/Town Sewer. Gas Heat/Central A/C. Meticulously maintained with vinyl windows. This move-in ready home is a must see!
Zillow last checked: 8 hours ago
Listing updated: April 28, 2025 at 12:45pm
Listed by:
Martha Morese 508-662-7301,
Suburban Lifestyle Real Estate 508-435-3100
Bought with:
Lauren Demerjian
OPEN DOOR Real Estate
Source: MLS PIN,MLS#: 73339400
Facts & features
Interior
Bedrooms & bathrooms
- Bedrooms: 3
- Bathrooms: 2
- Full bathrooms: 1
- 1/2 bathrooms: 1
Primary bedroom
- Features: Ceiling Fan(s), Closet, Flooring - Wall to Wall Carpet
- Level: First
Bedroom 2
- Features: Closet, Flooring - Wall to Wall Carpet
- Level: First
Bedroom 3
- Features: Closet, Flooring - Wall to Wall Carpet
- Level: First
Bathroom 1
- Features: Bathroom - Full, Bathroom - Tiled With Tub & Shower, Skylight, Flooring - Stone/Ceramic Tile, Countertops - Stone/Granite/Solid, Lighting - Overhead
- Level: First
Bathroom 2
- Features: Bathroom - Half, Closet - Linen, Flooring - Stone/Ceramic Tile, Countertops - Stone/Granite/Solid
- Level: Basement
Family room
- Features: Flooring - Stone/Ceramic Tile, Lighting - Overhead
- Level: Basement
Kitchen
- Features: Skylight, Ceiling Fan(s), Vaulted Ceiling(s), Flooring - Hardwood, Window(s) - Bay/Bow/Box, Dining Area, Countertops - Stone/Granite/Solid, Attic Access, Breakfast Bar / Nook, Chair Rail, Recessed Lighting, Stainless Steel Appliances, Gas Stove, Lighting - Sconce
- Level: First
Living room
- Features: Flooring - Wall to Wall Carpet, Window(s) - Bay/Bow/Box
- Level: First
Heating
- Forced Air, Natural Gas
Cooling
- Central Air
Appliances
- Included: Gas Water Heater, Range, Dishwasher, Disposal, Microwave, Refrigerator, Washer, Dryer
- Laundry: In Basement
Features
- Closet, Lighting - Overhead, Entrance Foyer, Sun Room
- Flooring: Tile, Carpet, Laminate, Hardwood, Flooring - Stone/Ceramic Tile
- Basement: Finished,Garage Access,Sump Pump
- Number of fireplaces: 1
- Fireplace features: Family Room
Interior area
- Total structure area: 1,562
- Total interior livable area: 1,562 sqft
- Finished area above ground: 1,562
Property
Parking
- Total spaces: 5
- Parking features: Under, Garage Door Opener, Workshop in Garage, Paved Drive, Off Street, Paved
- Attached garage spaces: 1
- Uncovered spaces: 4
Features
- Patio & porch: Deck
- Exterior features: Deck, Rain Gutters, Storage, Fenced Yard
- Fencing: Fenced/Enclosed,Fenced
Lot
- Size: 9,601 sqft
- Features: Wooded, Level
Details
- Parcel number: M:35 B:037 L:50,1614484
- Zoning: RB
Construction
Type & style
- Home type: SingleFamily
- Architectural style: Raised Ranch,Split Entry
- Property subtype: Single Family Residence
Materials
- Frame
- Foundation: Concrete Perimeter
- Roof: Shingle
Condition
- Year built: 1973
Utilities & green energy
- Electric: Circuit Breakers
- Sewer: Public Sewer
- Water: Public
- Utilities for property: for Gas Range, for Electric Range
Community & neighborhood
Community
- Community features: Public Transportation, Shopping, Park, Walk/Jog Trails, Medical Facility, Bike Path, House of Worship, Public School
Location
- Region: Milford
Other
Other facts
- Road surface type: Paved
Price history
| Date | Event | Price |
|---|---|---|
| 4/25/2025 | Sold | $579,000+5.3%$371/sqft |
Source: MLS PIN #73339400 Report a problem | ||
| 2/27/2025 | Listed for sale | $549,900+58.5%$352/sqft |
Source: MLS PIN #73339400 Report a problem | ||
| 8/14/2019 | Sold | $347,000-3.6%$222/sqft |
Source: C21 Commonwealth Sold #72513843_01757 Report a problem | ||
| 6/16/2019 | Pending sale | $359,900$230/sqft |
Source: Whitewood Real Estate, Inc. #72513843 Report a problem | ||
| 6/6/2019 | Listed for sale | $359,900$230/sqft |
Source: Whitewood Real Estate, Inc. #72513843 Report a problem | ||
Public tax history
| Year | Property taxes | Tax assessment |
|---|---|---|
| 2025 | $5,759 +2.6% | $449,900 +6.5% |
| 2024 | $5,614 +5.7% | $422,400 +15% |
| 2023 | $5,309 +4.6% | $367,400 +11.4% |
Find assessor info on the county website
Neighborhood: 01757
Nearby schools
GreatSchools rating
- 6/10Woodland Elementary SchoolGrades: 3-5Distance: 0.4 mi
- 2/10Stacy Middle SchoolGrades: 6-8Distance: 1.1 mi
- 3/10Milford High SchoolGrades: 9-12Distance: 0.5 mi
Schools provided by the listing agent
- Elementary: Elementary - 3
- Middle: Stacy Ms
- High: Milford Hs
Source: MLS PIN. This data may not be complete. We recommend contacting the local school district to confirm school assignments for this home.
Get a cash offer in 3 minutes
Find out how much your home could sell for in as little as 3 minutes with a no-obligation cash offer.
Estimated market value$591,800
Get a cash offer in 3 minutes
Find out how much your home could sell for in as little as 3 minutes with a no-obligation cash offer.
Estimated market value
$591,800
