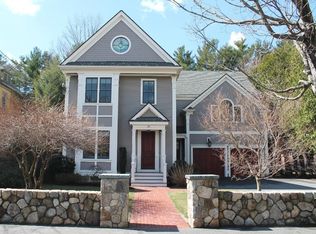Sold for $2,320,000
$2,320,000
17 Parker St, Lexington, MA 02421
4beds
4,065sqft
Single Family Residence
Built in 1986
0.25 Acres Lot
$2,562,500 Zestimate®
$571/sqft
$6,543 Estimated rent
Home value
$2,562,500
$2.41M - $2.74M
$6,543/mo
Zestimate® history
Loading...
Owner options
Explore your selling options
What's special
Stroll to Hastings Park & all that historic Lexington Ctr offers from this modern 4-bed, 3.5 bath colonial. Charm & comfort across 4,000+ sun-filled sq ft. First level features an inviting foyer, oversized chef’s kitchen complete w/ custom cabinetry & sizeable stone countertops, adjacent dining area with stone fireplace & sliding door access to a bluestone patio. Open-concept living room affords generous light, a gas fireplace, built-in storage & french doors to connect indoor-outdoor living. Continue upstairs to a skylit staircase landing, the perfect space for a lounge or WFH setup. Upper floor is complete with 3 spacious bedrooms, a full guest bath, & a spacious primary suite. Steps away, find a conveniently located linen closet with washer/dryer. Plenty of additional storage, including an outdoor shed, mudroom & partially-finished basement w/ secret exercise room. Central AC, voice control home automation system & garage parking for 2 cars. Driveway space for 2 additional cars.
Zillow last checked: 8 hours ago
Listing updated: August 11, 2023 at 12:04pm
Listed by:
Currier, Lane & Young 617-593-3166,
Compass 617-303-0067
Bought with:
HyRoad Partners Team
HyRoad Realty, LLC
Source: MLS PIN,MLS#: 73083113
Facts & features
Interior
Bedrooms & bathrooms
- Bedrooms: 4
- Bathrooms: 4
- Full bathrooms: 3
- 1/2 bathrooms: 1
Primary bedroom
- Level: Third
Bedroom 2
- Level: Second
Bedroom 3
- Level: Third
Bedroom 4
- Level: Third
Primary bathroom
- Features: Yes
Bathroom 1
- Level: Third
Bathroom 2
- Level: Basement
Bathroom 3
- Level: Third
Dining room
- Level: First
Family room
- Level: Basement
Kitchen
- Level: First
Living room
- Level: First
Office
- Level: Second
Heating
- Forced Air
Cooling
- Central Air
Appliances
- Included: Gas Water Heater, Oven, Dishwasher, Disposal, Microwave, Range, Refrigerator, Freezer, Washer, Dryer, Range Hood
- Laundry: Third Floor
Features
- Bathroom - Half, Home Office, Exercise Room, Wired for Sound
- Flooring: Hardwood
- Doors: Storm Door(s)
- Windows: Insulated Windows
- Basement: Partially Finished
- Number of fireplaces: 2
Interior area
- Total structure area: 4,065
- Total interior livable area: 4,065 sqft
Property
Parking
- Total spaces: 4
- Parking features: Attached, Garage Door Opener, Off Street
- Attached garage spaces: 2
- Uncovered spaces: 2
Features
- Patio & porch: Patio
- Exterior features: Patio, Storage, Professional Landscaping, Fenced Yard
- Fencing: Fenced/Enclosed,Fenced
Lot
- Size: 0.25 Acres
- Features: Level
Details
- Parcel number: 553526
- Zoning: res
Construction
Type & style
- Home type: SingleFamily
- Architectural style: Colonial
- Property subtype: Single Family Residence
Materials
- Foundation: Concrete Perimeter
- Roof: Shingle
Condition
- Year built: 1986
Utilities & green energy
- Electric: Generator, Circuit Breakers, 200+ Amp Service
- Sewer: Public Sewer
- Water: Public
Green energy
- Energy efficient items: Thermostat
Community & neighborhood
Security
- Security features: Security System
Community
- Community features: Public Transportation, Shopping, Pool, Tennis Court(s), Park, Walk/Jog Trails, Highway Access, Public School
Location
- Region: Lexington
Price history
| Date | Event | Price |
|---|---|---|
| 4/26/2023 | Sold | $2,320,000+5.7%$571/sqft |
Source: MLS PIN #73083113 Report a problem | ||
| 3/10/2023 | Contingent | $2,195,000$540/sqft |
Source: MLS PIN #73083113 Report a problem | ||
| 3/1/2023 | Listed for sale | $2,195,000+20.3%$540/sqft |
Source: MLS PIN #73083113 Report a problem | ||
| 6/6/2018 | Sold | $1,825,000+7.4%$449/sqft |
Source: Public Record Report a problem | ||
| 4/27/2018 | Pending sale | $1,699,000$418/sqft |
Source: Coldwell Banker Residential Brokerage - Lexington #72312009 Report a problem | ||
Public tax history
| Year | Property taxes | Tax assessment |
|---|---|---|
| 2025 | $26,979 -2.3% | $2,206,000 -2.2% |
| 2024 | $27,624 +1.7% | $2,255,000 +7.9% |
| 2023 | $27,157 +5.4% | $2,089,000 +11.9% |
Find assessor info on the county website
Neighborhood: 02421
Nearby schools
GreatSchools rating
- 9/10Maria Hastings Elementary SchoolGrades: K-5Distance: 1 mi
- 9/10Wm Diamond Middle SchoolGrades: 6-8Distance: 1 mi
- 10/10Lexington High SchoolGrades: 9-12Distance: 0.3 mi
Get a cash offer in 3 minutes
Find out how much your home could sell for in as little as 3 minutes with a no-obligation cash offer.
Estimated market value$2,562,500
Get a cash offer in 3 minutes
Find out how much your home could sell for in as little as 3 minutes with a no-obligation cash offer.
Estimated market value
$2,562,500
