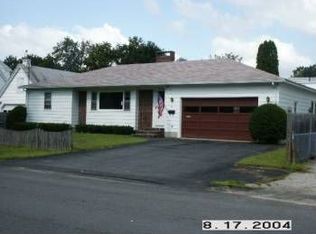Closed
Listed by:
Gary F Tuttle,
Central Falls Realty Phone:603-742-2121
Bought with: KW Coastal and Lakes & Mountains Realty/Meredith
$500,000
17 Park Street, Rochester, NH 03867
4beds
3,150sqft
Ranch
Built in 1952
7,841 Square Feet Lot
$523,900 Zestimate®
$159/sqft
$3,205 Estimated rent
Home value
$523,900
$456,000 - $602,000
$3,205/mo
Zestimate® history
Loading...
Owner options
Explore your selling options
What's special
NEW PRICE!!! Don’t miss out on this property! This single-family home features an accessory dwelling unit located on the second floor. The first floor offers a spacious layout with three bedrooms, one full bath, and one three-quarter bath. Enjoy a large eat-in kitchen and a roomy three-season room that overlooks the flower gardens in the fenced-in backyard. The living room has a cozy fireplace, perfect for snowy days. There is a two-car garage and a substantial basement for storage. The property includes some hardwood flooring and vinyl flooring. The income-producing rental unit on the second floor has a large bedroom, a full bath, a kitchen area, and additional storage, with off-street parking available. The property is conveniently located near downtown shopping, major routes, grocery stores, and the Spaulding Turnpike.
Zillow last checked: 8 hours ago
Listing updated: March 27, 2025 at 12:10pm
Listed by:
Gary F Tuttle,
Central Falls Realty Phone:603-742-2121
Bought with:
Jamie Poulin
KW Coastal and Lakes & Mountains Realty/Meredith
Source: PrimeMLS,MLS#: 5024510
Facts & features
Interior
Bedrooms & bathrooms
- Bedrooms: 4
- Bathrooms: 3
- Full bathrooms: 2
- 3/4 bathrooms: 1
Heating
- Natural Gas, Baseboard, Hot Water
Cooling
- None
Appliances
- Included: Gas Cooktop, Dishwasher, Range Hood, Microwave, Refrigerator, Gas Stove, Natural Gas Water Heater
- Laundry: Laundry Hook-ups, In Basement
Features
- Cathedral Ceiling(s), Dining Area, In-Law/Accessory Dwelling, Kitchen/Dining, Primary BR w/ BA, Natural Light, Natural Woodwork, Indoor Storage
- Flooring: Carpet, Laminate, Wood
- Windows: Skylight(s)
- Basement: Full,Interior Stairs,Unfinished,Interior Access,Basement Stairs,Interior Entry
- Number of fireplaces: 1
- Fireplace features: Wood Burning, 1 Fireplace
Interior area
- Total structure area: 4,330
- Total interior livable area: 3,150 sqft
- Finished area above ground: 2,661
- Finished area below ground: 489
Property
Parking
- Total spaces: 4
- Parking features: Paved, Auto Open, Driveway, Garage, On Site, Parking Spaces 4, Attached
- Garage spaces: 2
- Has uncovered spaces: Yes
Accessibility
- Accessibility features: 1st Floor 1/2 Bathroom, 1st Floor Bedroom, 1st Floor Full Bathroom, Paved Parking
Features
- Levels: 1.75,Split Level
- Stories: 1
- Patio & porch: Patio, Porch, Enclosed Porch
- Exterior features: Deck, Natural Shade, Shed, Storage
- Fencing: Partial
- Frontage length: Road frontage: 100
Lot
- Size: 7,841 sqft
- Features: Interior Lot, Landscaped, Level, Neighbor Business, Street Lights, In Town, Near Golf Course, Near Shopping, Near Snowmobile Trails, Neighborhood, Near Public Transit, Near Hospital, Near School(s)
Details
- Parcel number: RCHEM0116B0131L0000
- Zoning description: RES. 1
Construction
Type & style
- Home type: SingleFamily
- Architectural style: Ranch
- Property subtype: Ranch
Materials
- Wood Frame
- Foundation: Concrete
- Roof: Asphalt Shingle
Condition
- New construction: No
- Year built: 1952
Utilities & green energy
- Electric: 220 Volts, Circuit Breakers
- Sewer: Public Sewer
- Utilities for property: Gas On-Site
Community & neighborhood
Security
- Security features: Smoke Detector(s)
Location
- Region: Rochester
Other
Other facts
- Road surface type: Paved
Price history
| Date | Event | Price |
|---|---|---|
| 3/27/2025 | Sold | $500,000-9.9%$159/sqft |
Source: | ||
| 12/27/2024 | Price change | $555,000-3.5%$176/sqft |
Source: | ||
| 12/13/2024 | Listed for sale | $575,000+2926.3%$183/sqft |
Source: | ||
| 1/6/2014 | Listing removed | $800 |
Source: martinsfred Report a problem | ||
| 12/23/2013 | Listed for rent | $800 |
Source: martinsfred Report a problem | ||
Public tax history
| Year | Property taxes | Tax assessment |
|---|---|---|
| 2024 | $6,783 -9.8% | $456,800 +56.4% |
| 2023 | $7,519 +1.8% | $292,100 |
| 2022 | $7,384 +2.6% | $292,100 |
Find assessor info on the county website
Neighborhood: 03867
Nearby schools
GreatSchools rating
- 3/10Mcclelland SchoolGrades: K-5Distance: 0.9 mi
- 3/10Rochester Middle SchoolGrades: 6-8Distance: 1.1 mi
- 5/10Spaulding High SchoolGrades: 9-12Distance: 0.5 mi
Schools provided by the listing agent
- Elementary: Maple Street Elementary
- Middle: Rochester Middle School
- High: Spaulding High School
- District: Rochester City School District
Source: PrimeMLS. This data may not be complete. We recommend contacting the local school district to confirm school assignments for this home.
Get pre-qualified for a loan
At Zillow Home Loans, we can pre-qualify you in as little as 5 minutes with no impact to your credit score.An equal housing lender. NMLS #10287.
