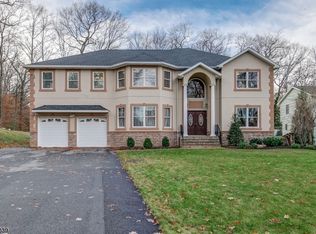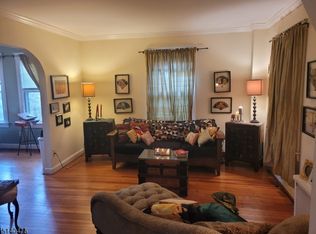Totally remodeled custom home with new kitchen, four bedrooms, office, loft upstairs, attached two car garage, finished family room in lower level with wet bar, beautiful inground pool with built in Viking gas grill, entirely fenced-in yard, large frontage - sits lovely and proud on a beautiful level, open lot situated on a cul-de-sac street. Please call LouAnn for a private showing at 908-930-9564
This property is off market, which means it's not currently listed for sale or rent on Zillow. This may be different from what's available on other websites or public sources.

