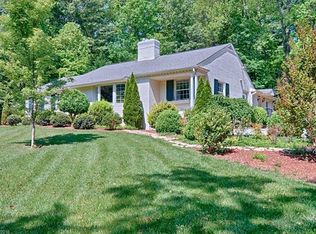Closed
$1,050,000
17 Park Rd, Asheville, NC 28803
3beds
3,356sqft
Single Family Residence
Built in 1950
1.25 Acres Lot
$1,032,700 Zestimate®
$313/sqft
$4,249 Estimated rent
Home value
$1,032,700
$950,000 - $1.12M
$4,249/mo
Zestimate® history
Loading...
Owner options
Explore your selling options
What's special
Beautiful and timeless 3BR/3BA home on 1.25 acres in coveted Biltmore Forest! This serene property offers multiple outdoor spaces for enjoying both sun and shade in a peaceful setting. Inside, you’ll find an open-concept kitchen/living area with gas log fireplace, built-ins, breakfast bar, and dining nook. The expansive Great Room features a cathedral ceiling, wood-burning fireplace, and versatile layout perfect for entertaining and formal dining. A separate bonus room adds flexible living space for recreation, media, and more. The primary suite includes two walk-in closets plus private bath with dual vanities, garden tub, and walk-in shower. The second bedroom connects to a full bath; the third bedroom features a warm rustic feel and dual closets. Plenty of storage throughout, including a walk-in attic and unfinished basement. Large driveway with turn-around and ample parking. A rare gem in one of Asheville’s most desirable neighborhoods!
Zillow last checked: 8 hours ago
Listing updated: August 22, 2025 at 07:21pm
Listing Provided by:
Matt Tavener listings@TheMattAndMollyTeam.com,
Keller Williams Professionals
Bought with:
Hope Byrd
Allen Tate/Beverly-Hanks Asheville-Biltmore Park
Source: Canopy MLS as distributed by MLS GRID,MLS#: 4278105
Facts & features
Interior
Bedrooms & bathrooms
- Bedrooms: 3
- Bathrooms: 3
- Full bathrooms: 3
- Main level bedrooms: 3
Primary bedroom
- Level: Main
Bedroom s
- Level: Main
Bedroom s
- Level: Main
Bathroom full
- Level: Main
Bathroom full
- Level: Main
Bathroom full
- Level: Main
Basement
- Level: Basement
Bonus room
- Level: Main
Breakfast
- Level: Main
Dining area
- Level: Main
Great room
- Level: Main
Kitchen
- Level: Main
Laundry
- Level: Main
Living room
- Level: Main
Utility room
- Level: Basement
Heating
- Forced Air, Natural Gas, Zoned
Cooling
- Ceiling Fan(s), Central Air, Zoned
Appliances
- Included: Dishwasher, Disposal, Electric Cooktop, Electric Oven, Gas Water Heater, Microwave, Refrigerator, Washer/Dryer
- Laundry: In Kitchen, Laundry Closet, Main Level
Features
- Breakfast Bar, Built-in Features, Soaking Tub, Storage, Walk-In Closet(s)
- Flooring: Carpet, Tile, Wood
- Basement: Interior Entry,Storage Space,Sump Pump,Unfinished
- Attic: Permanent Stairs,Walk-In
- Fireplace features: Gas Log, Great Room, Living Room, Wood Burning
Interior area
- Total structure area: 3,356
- Total interior livable area: 3,356 sqft
- Finished area above ground: 3,356
- Finished area below ground: 0
Property
Parking
- Parking features: Driveway
- Has uncovered spaces: Yes
- Details: Large driveway accommodates multiple parking spaces and room to easily turn around PLUS there are 3 parking spaces off the side of the driveway.
Features
- Levels: One
- Stories: 1
- Patio & porch: Patio
Lot
- Size: 1.25 Acres
- Features: Green Area, Level, Sloped, Wooded
Details
- Additional structures: Shed(s)
- Parcel number: 964668345900000
- Zoning: R-1
- Special conditions: Standard
Construction
Type & style
- Home type: SingleFamily
- Property subtype: Single Family Residence
Materials
- Wood
- Roof: Shingle
Condition
- New construction: No
- Year built: 1950
Utilities & green energy
- Sewer: Public Sewer
- Water: City
Community & neighborhood
Community
- Community features: Picnic Area, Playground, Recreation Area
Location
- Region: Asheville
- Subdivision: Biltmore Forest
Other
Other facts
- Listing terms: Cash,Conventional
- Road surface type: Asphalt, Paved
Price history
| Date | Event | Price |
|---|---|---|
| 8/22/2025 | Sold | $1,050,000-19.2%$313/sqft |
Source: | ||
| 7/8/2025 | Listed for sale | $1,300,000+766.7%$387/sqft |
Source: | ||
| 3/22/2001 | Sold | $150,000-18%$45/sqft |
Source: Public Record | ||
| 7/8/1999 | Sold | $183,000$55/sqft |
Source: Public Record | ||
Public tax history
| Year | Property taxes | Tax assessment |
|---|---|---|
| 2025 | $4,624 +5.6% | $845,900 |
| 2024 | $4,378 +3.9% | $845,900 |
| 2023 | $4,213 +2% | $845,900 |
Find assessor info on the county website
Neighborhood: 28803
Nearby schools
GreatSchools rating
- 4/10William W Estes ElementaryGrades: PK-5Distance: 3.3 mi
- 9/10Valley Springs MiddleGrades: 5-8Distance: 3.5 mi
- 7/10T C Roberson HighGrades: PK,9-12Distance: 3.5 mi
Schools provided by the listing agent
- Elementary: Estes/Koontz
- Middle: Valley Springs
- High: T.C. Roberson
Source: Canopy MLS as distributed by MLS GRID. This data may not be complete. We recommend contacting the local school district to confirm school assignments for this home.
Get a cash offer in 3 minutes
Find out how much your home could sell for in as little as 3 minutes with a no-obligation cash offer.
Estimated market value
$1,032,700
Get a cash offer in 3 minutes
Find out how much your home could sell for in as little as 3 minutes with a no-obligation cash offer.
Estimated market value
$1,032,700
