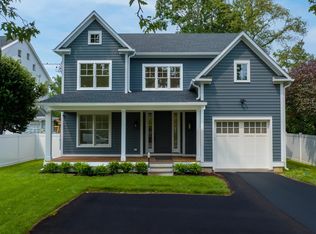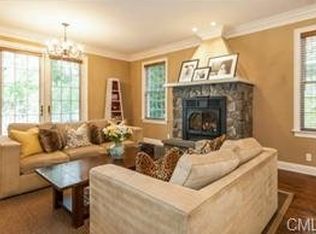Charming home in the heart of Old Greenwich with level, deep backyard. Close to OG Village, schools, and train station. Easy bike ride to Tod's point. This home is the perfect place to enjoy all that Old Greenwich has to offer. Outdoor shower, new deck, and beautiful terrace make for fantastic outdoor entertaining. Three double bdrs and lovely primary bedroom and bath complete the second level. 3rd floor playroom, first floor office/den, and lower level bonus space give plenty of options for everyone to spread out. Family room adjacent to kitchen with new french doors leading out to backyard. Tenants in place until late August. House is not in AE flood zone.
This property is off market, which means it's not currently listed for sale or rent on Zillow. This may be different from what's available on other websites or public sources.

