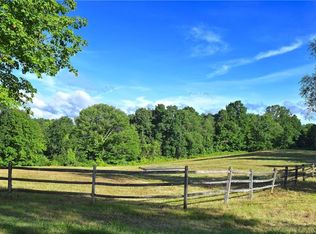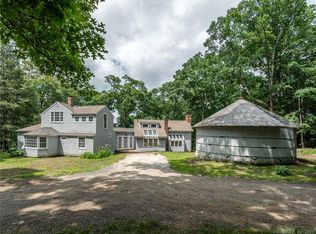Privately set on a coveted country road, this 24 +/- acre estate features a classic Center Hall Colonial and includes a 4-bedroom guest house, 150' pole barn, 2 other barns, 2 detached garages (up to 8 cars), 2 potting sheds, large spring-fed pond, professionally landscaped and irrigated gardens, an orchard, indoor heated pool, screened gazebo and stunning sunset views. Main house was completely renovated,including the addition of a 2-story glass room and a family room,both with gas fireplaces and a new mudroom adjoining the kitchen. New mechanicals, new bathrooms and an eat-in kitchen with top of the line appliances, granite counter tops and custom glazed cabinetry. Period details--crown moldings and wainscoting, wide-plank oak floors reclaimed from the property and beautiful wall coverings create an authentic antique aesthetic while the new additions add everyday convenience and loft-like dimensions. Formal Dining Room. Living Room with limestone gas fireplace. Library with 160' of lighted, floating bookshelves and a 3-season porch which accesses the rear deck. Upstairs, vaulted master bedroom with gas fireplace and antique mantel, adjoins a 2-story, glass office with private deck and large custom outfitted dressing closet. Master Bath with oversized shower and soaking tub, double pedestal sinks and heated marble floors. Two guest rooms, one en suite and the other shares a hall bath with a guestroom/currently outfitted as a gym. Must see. (Owner/agent)
This property is off market, which means it's not currently listed for sale or rent on Zillow. This may be different from what's available on other websites or public sources.

