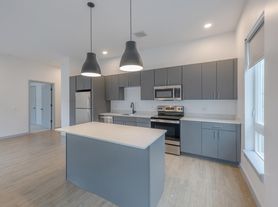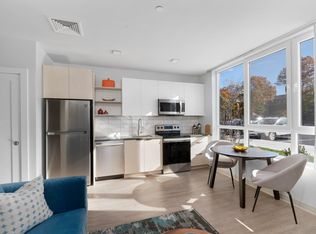Welcome to 17 Page Street, a beautifully maintained home offering the ideal blend of comfort, style, and convenience. Perfectly situated within walking distance to downtown Portsmouth and the lively Kittery Foreside district, this inviting residence places you right at the heart of Seacoast living. The first floor features a bright, modern kitchen equipped with all major appliances, including a dishwasher, and a convenient half bath. From the dining area, a sliding glass door opens to a private, fenced-in yard with a patio a perfect retreat for outdoor dining or simply unwinding after a long day. On the second floor, you'll find two comfortable bedrooms, a full bathroom, and an in-unit washer and dryer for added ease. Mini-split systems on both levels provide efficient heating and cooling, ensuring year-round comfort and energy savings. Nestled on a quiet dead-end street with nearby access to local nature trails, this home offers a peaceful setting without sacrificing proximity to shops, dining, and entertainment. Tenant responsible for utilities, including trash and snow removal. Pets negotiable. One-year minimum lease; long-term rental available. Non-smoking property Discover the perfect combination of modern amenities and coastal charm at this home, a wonderful place to call home in beautiful Kittery, Maine.
House for rent
$2,950/mo
17 Page St, Kittery, ME 03904
2beds
826sqft
Price may not include required fees and charges.
Singlefamily
Available now
-- Pets
Ceiling fan
In unit laundry
-- Parking
Electric
What's special
Private fenced-in yardEnergy savingsModern kitchenTwo comfortable bedroomsYear-round comfortEfficient heating and coolingIn-unit washer and dryer
- 1 day |
- -- |
- -- |
Travel times
Zillow can help you save for your dream home
With a 6% savings match, a first-time homebuyer savings account is designed to help you reach your down payment goals faster.
Offer exclusive to Foyer+; Terms apply. Details on landing page.
Facts & features
Interior
Bedrooms & bathrooms
- Bedrooms: 2
- Bathrooms: 2
- Full bathrooms: 1
- 1/2 bathrooms: 1
Heating
- Electric
Cooling
- Ceiling Fan
Appliances
- Included: Dishwasher, Dryer, Microwave, Refrigerator, Stove, Washer
- Laundry: In Unit, Laundry Hook-ups
Features
- Cathedral Ceiling(s), Ceiling Fan(s), Dining Area, Living/Dining, Natural Light, Natural Woodwork
- Flooring: Linoleum/Vinyl, Tile
- Has basement: Yes
Interior area
- Total interior livable area: 826 sqft
Property
Parking
- Details: Contact manager
Features
- Exterior features: Architecture Style: Contemporary, Cathedral Ceiling(s), Ceiling Fan(s), Dining Area, Garbage not included in rent, Heating system: Mini Split, Heating: Electric, Laundry Hook-ups, Living/Dining, Lot Features: Wooded, Near Paths, Near Shopping, Neighborhood, Rural, Near Hospital, Near School(s), Natural Light, Natural Woodwork, Near Hospital, Near Paths, Near School(s), Near Shopping, Neighborhood, Patio, Paved, Roof Type: Asphalt Shingle, Rural, Shed, Smoke Detector(s), Wooded
Details
- Parcel number: KITTM014L128
Construction
Type & style
- Home type: SingleFamily
- Architectural style: Contemporary
- Property subtype: SingleFamily
Materials
- Roof: Asphalt
Condition
- Year built: 2024
Community & HOA
Location
- Region: Kittery
Financial & listing details
- Lease term: 12 Months
Price history
| Date | Event | Price |
|---|---|---|
| 10/19/2025 | Listed for rent | $2,950$4/sqft |
Source: PrimeMLS #5066404 | ||
| 10/17/2025 | Listing removed | $2,950$4/sqft |
Source: Zillow Rentals | ||
| 10/5/2025 | Listed for rent | $2,950$4/sqft |
Source: Zillow Rentals | ||
| 2/26/2025 | Listing removed | $2,950$4/sqft |
Source: Zillow Rentals | ||
| 2/24/2025 | Listed for rent | $2,950$4/sqft |
Source: Zillow Rentals | ||

