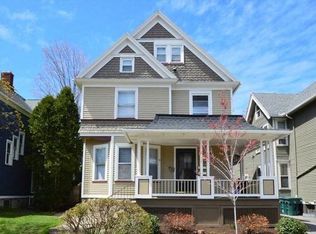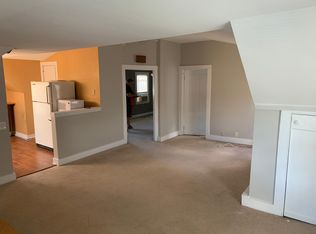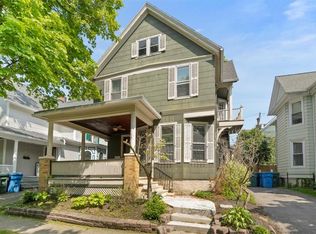Closed
$380,000
17 Oxford St, Rochester, NY 14607
4beds
2,190sqft
Single Family Residence
Built in 1880
2,613.6 Square Feet Lot
$395,700 Zestimate®
$174/sqft
$2,393 Estimated rent
Home value
$395,700
$372,000 - $423,000
$2,393/mo
Zestimate® history
Loading...
Owner options
Explore your selling options
What's special
Magnificent NOTA charmer! Sprawling 4BR/1.5 bath Victorian located in the historic Neighborhood of the Arts features grand staircase, stained glass, gleaming hardwoods, natural woodwork and soaring ceilings! Old world charm with contemporary flair! 1st floor features a great flow for entertaining with large formal living room w/cozy gas fireplace, DR w/custom built-in banquette, remodeled kitchen w/ granite counters, island and all stainless appliances included plus family room with built-in bookshelves and exposed brick. Upstairs find 4 large bedrooms including huge closets, convenient 2nd floor laundry and spacious bath w/original tile floor and clawfoot tub to add to the exquisite charm of this home. Outside find maintenance-free, fully fenced turf yard with covered stone patio and storage shed. Full walk-up attic and full basement, perfect for storage. Newer 200 amp electric service. Showings begin at 9 am on Wednesday, 3/26 and all offers will be reviewed on Monday, 3/31 at noon. Open House Saturday, 3/29/25 from 1-2:30 pm
Zillow last checked: 8 hours ago
Listing updated: May 12, 2025 at 05:53am
Listed by:
Julie M. Forney shaynametzger@howardhanna.com,
Howard Hanna,
Richard W. Sarkis 585-756-7281,
Howard Hanna
Bought with:
Todd M. Enright, 40EN0798448
RE/MAX Realty Group
Source: NYSAMLSs,MLS#: R1595077 Originating MLS: Rochester
Originating MLS: Rochester
Facts & features
Interior
Bedrooms & bathrooms
- Bedrooms: 4
- Bathrooms: 2
- Full bathrooms: 1
- 1/2 bathrooms: 1
- Main level bathrooms: 1
Heating
- Gas, Forced Air
Cooling
- Central Air
Appliances
- Included: Dryer, Dishwasher, Gas Oven, Gas Range, Gas Water Heater, Microwave, Refrigerator, Wine Cooler, Washer
- Laundry: Upper Level
Features
- Ceiling Fan(s), Separate/Formal Dining Room, Entrance Foyer, Separate/Formal Living Room, Granite Counters, Kitchen Island, Pantry, Pull Down Attic Stairs, Solid Surface Counters, Natural Woodwork
- Flooring: Ceramic Tile, Hardwood, Varies
- Windows: Leaded Glass, Thermal Windows
- Basement: Full
- Attic: Pull Down Stairs
- Number of fireplaces: 1
Interior area
- Total structure area: 2,190
- Total interior livable area: 2,190 sqft
Property
Parking
- Parking features: No Garage
Features
- Patio & porch: Open, Patio, Porch
- Exterior features: Blacktop Driveway, Fully Fenced, Patio, Private Yard, See Remarks
- Fencing: Full
Lot
- Size: 2,613 sqft
- Dimensions: 40 x 70
- Features: Near Public Transit, Rectangular, Rectangular Lot, Residential Lot
Details
- Additional structures: Shed(s), Storage
- Parcel number: 26140012128000030220000000
- Special conditions: Standard
Construction
Type & style
- Home type: SingleFamily
- Architectural style: Colonial,Historic/Antique
- Property subtype: Single Family Residence
Materials
- Wood Siding, Copper Plumbing, PEX Plumbing
- Foundation: Stone
- Roof: Asphalt,Pitched
Condition
- Resale
- Year built: 1880
Utilities & green energy
- Electric: Circuit Breakers
- Sewer: Connected
- Water: Connected, Public
- Utilities for property: Cable Available, Sewer Connected, Water Connected
Community & neighborhood
Location
- Region: Rochester
- Subdivision: Culver Park
Other
Other facts
- Listing terms: Cash,Conventional,FHA,VA Loan
Price history
| Date | Event | Price |
|---|---|---|
| 5/8/2025 | Sold | $380,000+11.8%$174/sqft |
Source: | ||
| 3/31/2025 | Pending sale | $339,900$155/sqft |
Source: | ||
| 3/25/2025 | Listed for sale | $339,900-8.1%$155/sqft |
Source: | ||
| 10/22/2024 | Listing removed | $369,900$169/sqft |
Source: | ||
| 10/16/2024 | Listed for sale | $369,900+37.1%$169/sqft |
Source: | ||
Public tax history
| Year | Property taxes | Tax assessment |
|---|---|---|
| 2024 | -- | $379,900 +53.6% |
| 2023 | -- | $247,300 |
| 2022 | -- | $247,300 |
Find assessor info on the county website
Neighborhood: East Avenue
Nearby schools
GreatSchools rating
- 4/10School 23 Francis ParkerGrades: PK-6Distance: 0.5 mi
- 3/10School Of The ArtsGrades: 7-12Distance: 0.4 mi
- 3/10School 58 World Of Inquiry SchoolGrades: PK-12Distance: 0.7 mi
Schools provided by the listing agent
- District: Rochester
Source: NYSAMLSs. This data may not be complete. We recommend contacting the local school district to confirm school assignments for this home.


