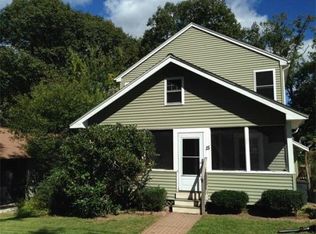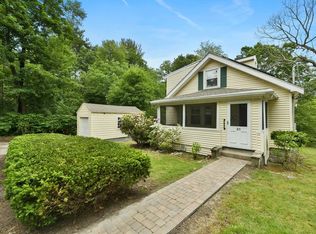Sold for $700,000
$700,000
17 Overbrook Ter, Natick, MA 01760
3beds
1,615sqft
Single Family Residence
Built in 1925
7,401 Square Feet Lot
$708,300 Zestimate®
$433/sqft
$3,694 Estimated rent
Home value
$708,300
$659,000 - $765,000
$3,694/mo
Zestimate® history
Loading...
Owner options
Explore your selling options
What's special
Step into this charming bungalow/cottage-style home through a beautiful 3-season porch, perfect for relaxing or use as a mudroom. The spacious living room flows into a bright dining area & continues into a well-appointed kitchen with ample counter space & maple cabinetry. The layout includes 2 full baths & 2 bedrooms on the first floor w/an additional lower level bedroom w/a walk-in closet. Primary bedroom features high ceilings & a fan, the 2nd bedroom has a large closet. The basement offers laundry, storage, workbench & flexible space. Enjoy a fenced-in backyard (2018), new patio & hot tub (2022) & updates including roof (2020); boiler & hot water heater (2018), luxury vinyl kitchen floor & tile bathroom floors (2024); & 200 amp electric panel (2022). Near highways, restaurants and shopping. Commuter rail close by. Located toward the bottom of an ended way, provides minimal traffic & a tranquil setting. This home offers comfort, convenience & a nice layout for daily living.
Zillow last checked: 8 hours ago
Listing updated: November 14, 2025 at 07:35pm
Listed by:
Diane Bush 774-270-4177,
Berkshire Hathaway HomeServices Commonwealth Real Estate 508-655-1211
Bought with:
Donna Hennessey
Louise Condon Realty
Source: MLS PIN,MLS#: 73408922
Facts & features
Interior
Bedrooms & bathrooms
- Bedrooms: 3
- Bathrooms: 2
- Full bathrooms: 2
Primary bedroom
- Features: Ceiling Fan(s), Vaulted Ceiling(s), Flooring - Wall to Wall Carpet
- Level: First
- Area: 168
- Dimensions: 12 x 14
Bedroom 2
- Features: Flooring - Hardwood
- Level: First
- Area: 216
- Dimensions: 12 x 18
Bedroom 3
- Features: Walk-In Closet(s), Flooring - Wall to Wall Carpet
- Level: Basement
- Area: 165
- Dimensions: 11 x 15
Bathroom 1
- Features: Bathroom - With Tub & Shower, Closet
- Level: First
- Area: 70
- Dimensions: 10 x 7
Bathroom 2
- Features: Bathroom - Tiled With Shower Stall
- Level: First
- Area: 48
- Dimensions: 8 x 6
Dining room
- Features: Flooring - Hardwood
- Level: First
- Area: 100
- Dimensions: 10 x 10
Kitchen
- Features: Flooring - Vinyl
- Level: First
- Area: 112
- Dimensions: 14 x 8
Living room
- Features: Flooring - Hardwood
- Level: First
- Area: 204
- Dimensions: 12 x 17
Heating
- Natural Gas
Cooling
- Window Unit(s)
Appliances
- Included: Water Heater, Range, Dishwasher, Disposal, Microwave, Refrigerator, Washer, Dryer
- Laundry: In Basement
Features
- Flooring: Wood, Tile, Vinyl, Carpet
- Basement: Full,Partially Finished,Walk-Out Access
- Has fireplace: No
Interior area
- Total structure area: 1,615
- Total interior livable area: 1,615 sqft
- Finished area above ground: 1,248
- Finished area below ground: 367
Property
Parking
- Total spaces: 2
- Parking features: Off Street, Paved
- Uncovered spaces: 2
Features
- Patio & porch: Screened, Patio
- Exterior features: Porch - Screened, Patio, Hot Tub/Spa, Fenced Yard
- Has spa: Yes
- Spa features: Private
- Fencing: Fenced/Enclosed,Fenced
Lot
- Size: 7,401 sqft
- Features: Easements
Details
- Parcel number: 666432
- Zoning: RSA
Construction
Type & style
- Home type: SingleFamily
- Architectural style: Cottage,Bungalow
- Property subtype: Single Family Residence
Materials
- Foundation: Concrete Perimeter
- Roof: Shingle
Condition
- Year built: 1925
Utilities & green energy
- Sewer: Public Sewer
- Water: Public
Community & neighborhood
Community
- Community features: Public Transportation, Shopping, Park, Walk/Jog Trails, Golf, Medical Facility, Laundromat, Highway Access, T-Station
Location
- Region: Natick
Other
Other facts
- Listing terms: Contract
Price history
| Date | Event | Price |
|---|---|---|
| 11/14/2025 | Sold | $700,000-3.4%$433/sqft |
Source: MLS PIN #73408922 Report a problem | ||
| 8/28/2025 | Price change | $725,000-3.3%$449/sqft |
Source: MLS PIN #73408922 Report a problem | ||
| 8/10/2025 | Price change | $750,000-2%$464/sqft |
Source: MLS PIN #73408922 Report a problem | ||
| 7/24/2025 | Listed for sale | $765,000+50%$474/sqft |
Source: MLS PIN #73408922 Report a problem | ||
| 3/12/2018 | Sold | $510,000+2.2%$316/sqft |
Source: Public Record Report a problem | ||
Public tax history
| Year | Property taxes | Tax assessment |
|---|---|---|
| 2025 | $7,239 +2.6% | $605,300 +5.2% |
| 2024 | $7,056 -0.5% | $575,500 +2.5% |
| 2023 | $7,094 +4.2% | $561,200 +10% |
Find assessor info on the county website
Neighborhood: 01760
Nearby schools
GreatSchools rating
- 9/10Bennett-Hemenway Elementary SchoolGrades: K-4Distance: 1.5 mi
- 8/10Wilson Middle SchoolGrades: 5-8Distance: 1.6 mi
- 9/10Natick High SchoolGrades: PK,9-12Distance: 2.7 mi
Get a cash offer in 3 minutes
Find out how much your home could sell for in as little as 3 minutes with a no-obligation cash offer.
Estimated market value$708,300
Get a cash offer in 3 minutes
Find out how much your home could sell for in as little as 3 minutes with a no-obligation cash offer.
Estimated market value
$708,300

