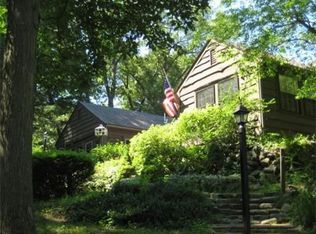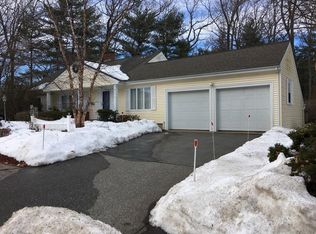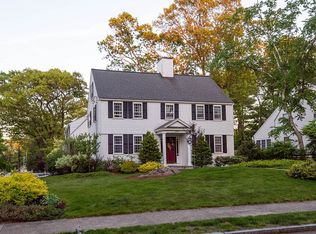Sold for $870,000
$870,000
17 Outlook Rd, Wakefield, MA 01880
4beds
2,790sqft
Single Family Residence
Built in 1951
0.28 Acres Lot
$895,800 Zestimate®
$312/sqft
$5,036 Estimated rent
Home value
$895,800
$824,000 - $976,000
$5,036/mo
Zestimate® history
Loading...
Owner options
Explore your selling options
What's special
Excellent West Side location located very close to the Walton School. This all brick 8 room Ranch features 4 bedrooms, 2 baths, a fireplaced Living Room, Dining Room adjacent to Kitchen, a large lower level Family Room complete with a bar and a 2nd fireplace. There is hardwood flooring on most of the 1st level and very specious rooms throughout. Walk out from the Kitchen to a 3 year old, 20'x20'(aprox) deck which overlooks the pool. The back yard is level, has a bocce court & the rest of the lot is very nicely treed & landscaped. The oversized 2 car garage under has great access to the house and there is plenty of parking. Hot water heater 2023 and Weil-McLain boiler 2019 +-. The Kitchen needs a new countertop and although there is various updating needed , this home has been well maintained and is in move in condition. The perfect home to work on one room at a time while you live there. Currently a gas dryer, but there is an electric option.
Zillow last checked: 8 hours ago
Listing updated: August 23, 2024 at 08:43pm
Listed by:
James Joly 781-245-2452,
Boardwalk Real Estate 781-944-7820
Bought with:
James Joly
Boardwalk Real Estate
Source: MLS PIN,MLS#: 73263442
Facts & features
Interior
Bedrooms & bathrooms
- Bedrooms: 4
- Bathrooms: 2
- Full bathrooms: 2
Primary bedroom
- Features: Flooring - Hardwood
- Level: First
- Area: 191.52
- Dimensions: 12.6 x 15.2
Bedroom 2
- Features: Flooring - Hardwood
- Level: First
- Area: 147.4
- Dimensions: 11 x 13.4
Bedroom 3
- Features: Flooring - Hardwood
- Level: First
- Area: 162
- Dimensions: 10.8 x 15
Bedroom 4
- Features: Flooring - Hardwood
- Level: First
- Area: 154.28
- Dimensions: 13.3 x 11.6
Bedroom 5
- Level: Basement
Primary bathroom
- Features: Yes
Bathroom 1
- Features: Bathroom - Full
- Level: First
Bathroom 2
- Features: Bathroom - 3/4
- Level: Basement
Dining room
- Features: Flooring - Hardwood
- Level: First
- Area: 143
- Dimensions: 13 x 11
Family room
- Features: Flooring - Wall to Wall Carpet
- Level: Basement
- Area: 297.6
- Dimensions: 12.4 x 24
Kitchen
- Features: Flooring - Stone/Ceramic Tile
- Level: First
- Area: 175.5
- Dimensions: 13.5 x 13
Living room
- Features: Flooring - Hardwood
- Level: First
- Area: 273
- Dimensions: 13 x 21
Heating
- Baseboard, Natural Gas
Cooling
- None
Appliances
- Included: Gas Water Heater, Range, Dishwasher, Disposal, Microwave, Refrigerator, Washer, Dryer, Range Hood
- Laundry: In Basement, Gas Dryer Hookup, Electric Dryer Hookup, Washer Hookup
Features
- Central Vacuum
- Flooring: Tile, Vinyl, Carpet, Hardwood
- Basement: Full,Partially Finished,Garage Access,Concrete
- Number of fireplaces: 2
- Fireplace features: Family Room, Living Room
Interior area
- Total structure area: 2,790
- Total interior livable area: 2,790 sqft
Property
Parking
- Total spaces: 8
- Parking features: Attached, Under, Paved Drive, Off Street, Paved
- Attached garage spaces: 2
- Uncovered spaces: 6
Features
- Patio & porch: Deck
- Exterior features: Deck, Pool - Inground, Rain Gutters
- Has private pool: Yes
- Pool features: In Ground
Lot
- Size: 0.28 Acres
- Features: Wooded, Level
Details
- Parcel number: M:000003 B:0051 P:000B6A,815289
- Zoning: SR
Construction
Type & style
- Home type: SingleFamily
- Architectural style: Ranch
- Property subtype: Single Family Residence
Materials
- Frame, Brick
- Foundation: Concrete Perimeter
- Roof: Shingle
Condition
- Year built: 1951
Utilities & green energy
- Electric: Fuses, 100 Amp Service
- Sewer: Public Sewer
- Water: Public
- Utilities for property: for Electric Range, for Gas Dryer, for Electric Dryer, Washer Hookup
Community & neighborhood
Security
- Security features: Security System
Community
- Community features: Public Transportation, Shopping, Highway Access, House of Worship, Public School, T-Station
Location
- Region: Wakefield
Price history
| Date | Event | Price |
|---|---|---|
| 8/22/2024 | Sold | $870,000-3.3%$312/sqft |
Source: MLS PIN #73263442 Report a problem | ||
| 7/19/2024 | Contingent | $899,900$323/sqft |
Source: MLS PIN #73263442 Report a problem | ||
| 7/11/2024 | Listed for sale | $899,900+221.4%$323/sqft |
Source: MLS PIN #73263442 Report a problem | ||
| 6/23/1998 | Sold | $280,000$100/sqft |
Source: Public Record Report a problem | ||
Public tax history
| Year | Property taxes | Tax assessment |
|---|---|---|
| 2025 | $9,174 +3.9% | $808,300 +3% |
| 2024 | $8,828 +3.5% | $784,700 +7.9% |
| 2023 | $8,529 +4.6% | $727,100 +9.9% |
Find assessor info on the county website
Neighborhood: West Side
Nearby schools
GreatSchools rating
- 7/10Walton Elementary SchoolGrades: K-4Distance: 0.2 mi
- 7/10Galvin Middle SchoolGrades: 5-8Distance: 1.1 mi
- 8/10Wakefield Memorial High SchoolGrades: 9-12Distance: 1.5 mi
Schools provided by the listing agent
- Elementary: Walton
- Middle: Galvin Middle
- High: Wakefield Memor
Source: MLS PIN. This data may not be complete. We recommend contacting the local school district to confirm school assignments for this home.
Get a cash offer in 3 minutes
Find out how much your home could sell for in as little as 3 minutes with a no-obligation cash offer.
Estimated market value$895,800
Get a cash offer in 3 minutes
Find out how much your home could sell for in as little as 3 minutes with a no-obligation cash offer.
Estimated market value
$895,800


