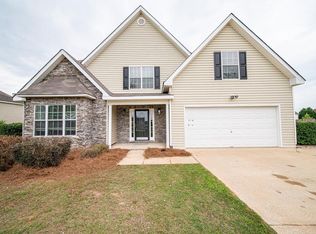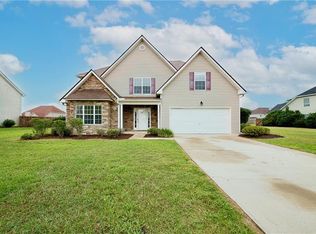Welcome to the Villages of Westgate Subdivision. This spacious 4 bedroom, 3 bath home is perfect for entertaining & family gatherings. As you enter, you are greeted by an inviting 2-story foyer with tons of natural light. In-law suite on main floor w/ full bath. Open concept floor plan with formal dining room. Family room with wood burning fireplace leading to the eat-in kitchen with island, pantry and lots of cabinet space. Enjoy the bonus room as you reach the top of the stairs. Huge master bedroom with sitting area and walk-in closet. Master bath with double vanities, separate soaking tub and shower. Two additional bedrooms, full bath, and laundry room also on second floor. 2 car garage and large backyard with patio and privacy fence. Community pool, sand volleyball court and playground. Only minutes to the back gate of Fort Benning.
This property is off market, which means it's not currently listed for sale or rent on Zillow. This may be different from what's available on other websites or public sources.


