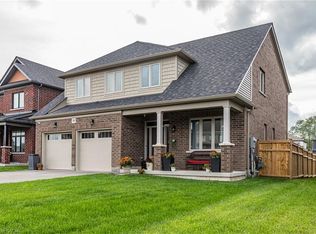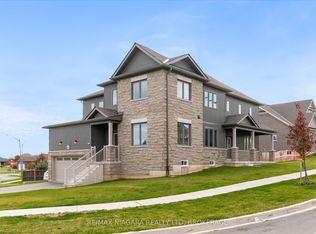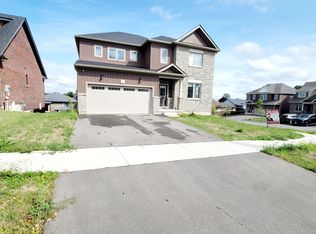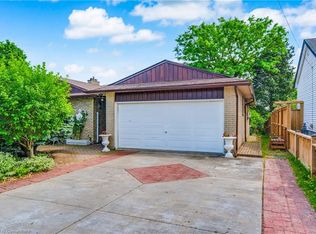Welcome to 17 Oriole Crescent in Port Colborne, showcasing the popular Bartlett floor plan by Pine Glen Homes. This beautifully designed 5-bedroom, 3-bathroom detached home offers nearly 2,900 sq ft of bright, open-concept living space, perfect for modern families. Just 1.5 years old, the home features large windows, a chef-inspired kitchen with quartz countertops, and seamless flow for entertaining. The walk-out basement provides endless potential for an in-law suite, home gym, or recreation area. Ideally located in a peaceful, family-friendly neighborhood, this home is just minutes from the shores of Lake Erie and the areas scenic beaches perfect for summer living. Enjoy the best of both comfort and lifestyle in one of Port Colborne's most desirable new communities.
For sale
C$799,000
17 Oriole Cres, Pt Colborne, ON L3K 6E2
5beds
4baths
Single Family Residence
Built in ----
6,059.67 Square Feet Lot
$-- Zestimate®
C$--/sqft
C$-- HOA
What's special
- 151 days |
- 18 |
- 1 |
Zillow last checked: 8 hours ago
Listing updated: September 25, 2025 at 08:11am
Listed by:
VALERY REAL ESTATE INC.
Source: TRREB,MLS®#: X12289996 Originating MLS®#: Toronto Regional Real Estate Board
Originating MLS®#: Toronto Regional Real Estate Board
Facts & features
Interior
Bedrooms & bathrooms
- Bedrooms: 5
- Bathrooms: 4
Heating
- Forced Air, Gas
Cooling
- Central Air
Features
- Other
- Flooring: Carpet Free
- Basement: Walk-Out Access,Unfinished
- Has fireplace: Yes
Interior area
- Living area range: 2500-3000 null
Video & virtual tour
Property
Parking
- Total spaces: 4
- Parking features: Available
- Has garage: Yes
Features
- Stories: 2
- Patio & porch: Deck
- Pool features: None
Lot
- Size: 6,059.67 Square Feet
- Features: Fenced Yard, Lake/Pond, Park, Place Of Worship, Public Transit, School
Construction
Type & style
- Home type: SingleFamily
- Property subtype: Single Family Residence
Materials
- Brick, Vinyl Siding
- Foundation: Poured Concrete
- Roof: Asphalt Shingle
Utilities & green energy
- Sewer: Sewer
Community & HOA
Location
- Region: Pt Colborne
Financial & listing details
- Annual tax amount: C$9,763
- Date on market: 7/17/2025
VALERY REAL ESTATE INC.
By pressing Contact Agent, you agree that the real estate professional identified above may call/text you about your search, which may involve use of automated means and pre-recorded/artificial voices. You don't need to consent as a condition of buying any property, goods, or services. Message/data rates may apply. You also agree to our Terms of Use. Zillow does not endorse any real estate professionals. We may share information about your recent and future site activity with your agent to help them understand what you're looking for in a home.
Price history
Price history
Price history is unavailable.
Public tax history
Public tax history
Tax history is unavailable.Climate risks
Neighborhood: L3K
Nearby schools
GreatSchools rating
- 6/10Kaegebein SchoolGrades: 2-5Distance: 16.4 mi
- 3/10Gaskill Preparatory SchoolGrades: 7-8Distance: 17.3 mi
- 1/10Riverside Academy High SchoolGrades: 9-12Distance: 18 mi
- Loading



