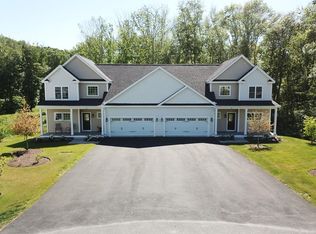Are you looking for NEW CONSTRUCTION in an AMAZING COMMUNITY with HIGHLY REPUTABLE SCHOOLS? This new SOUTHBOROUGH contemporized colonial offers incredible convenience to the Mass Pike and is just minutes to the MBTA commuter rail. A Sunny open floor plan with high ceilings features a gorgeous Chef's kitchen with white shaker cabinetry, quartz counters, subway tile backsplash, center island with seating, stainless steel Energy Star appliances and gas cooking. Gleaming hardwood floors throughout, gas fireplace, large master suite with double walk-in closets and luxurious master bath with double vanities. Sellers moved into their dream home 1 month ago, added thousands of dollars in landscaping, a fully fenced in yard, Walpole Woodworking outdoor fixtures, & custom interior carpeting, but must relocate for an unexpected career opportunity. Showings start at open house, Sunday, June 23rd, 11:30-2 pm.
This property is off market, which means it's not currently listed for sale or rent on Zillow. This may be different from what's available on other websites or public sources.
