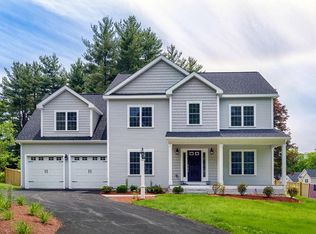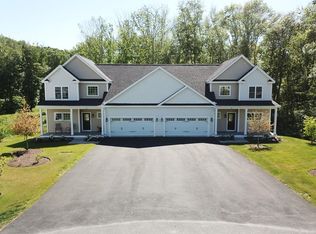OPEN HOUSE SAT & SUN 12-3. STONEBROOK VILLAGE SINGLE HOME. Only 5 units left! New construction 55+ community of 15 homes, with easy highway access. Both single and duplex style homes are available. Enjoy a maintenance-free lifestyle in these open floor plan homes which offer sophistication and comfort. Living room with custom built-ins flanking the fireplace and a tray ceiling. The master bath has a double vanity with make-up counter, over-sized tile shower with frameless glass door and walk-in closet with custom shelving system. Additional features include hardwood floors throughout the main living level. Second floor includes large family room, guest suite with full bath and two large walk-in storage rooms. All units have attached two car garage and full basement. Fantastic commuter location, minutes to the MBTA commuter rail.
This property is off market, which means it's not currently listed for sale or rent on Zillow. This may be different from what's available on other websites or public sources.

