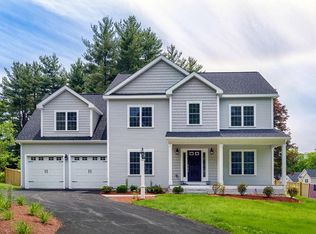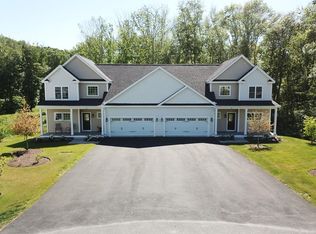STONEBROOK VILLAGE HOME. 60% SOLD ! NEW CONSTRUCTON ! 55+ community of 15 homes, wooded setting is the backdrop for this community with easy highway access and one of the few communities offering both attached and detached homes.Maintenance free living in these open floor plan homes. living room boasts custom built-ins which flank the fireplace and a tray ceiling.Master bath has a double vanity, over sized tile shower with a frameless glass door and walk in closet,complete with solid shelving. Additional features include hardwood floors throughout the main living level,family room, second floor guest suite with full bath and loft.All units have attached two car garage and full basement. Use 17 Oregon Road on GPS. Model home is 19 Stonebrook Court unit #9. PHOTOS ARE OF MODEL UNIT.
This property is off market, which means it's not currently listed for sale or rent on Zillow. This may be different from what's available on other websites or public sources.

