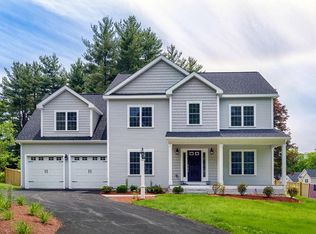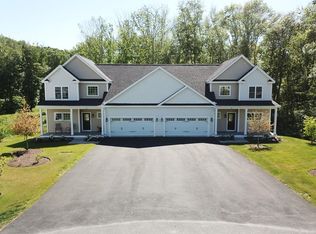New 55+ community of 15 townhomes. A wooded setting is the backdrop for this community with easy highway access & one of the few communities offering both attached a& detached homes. Enjoy a maintenance-free lifestyle in these open floor plan homes which offer sophistication & comfort. The living room boasts custom built-ins which flank the fireplace, & coffered ceilings; both are standard features which are rarely found in this price range. The master bath has a double vanity with make-up counter & oversized tile shower. Additional features include hardwood floors throughout the main living level, large family room, second floor guest suite with full bath, a loft, & a large walk-in storage room. All units have attached two car garage & a full basement with options for finishing additional living area if desired. First occupancies are anticipated for early 2018.
This property is off market, which means it's not currently listed for sale or rent on Zillow. This may be different from what's available on other websites or public sources.

