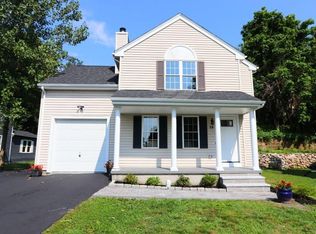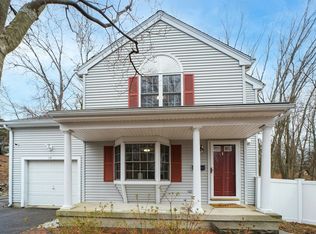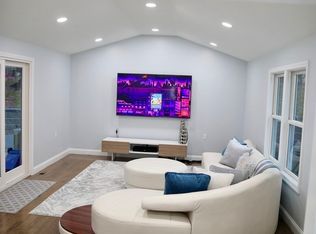Sold for $610,000 on 10/06/23
$610,000
17 Ordway St, Framingham, MA 01702
3beds
1,556sqft
Single Family Residence
Built in 1997
10,454 Square Feet Lot
$666,300 Zestimate®
$392/sqft
$3,885 Estimated rent
Home value
$666,300
$633,000 - $700,000
$3,885/mo
Zestimate® history
Loading...
Owner options
Explore your selling options
What's special
Welcome to this charming home, it is set back from the street with a welcoming farmer's porch, perfect for relaxing and enjoying the outdoors. As you enter, in the living room there is a fireplace and the home boasts great natural light, the kitchen has stainless steel appliances with direct access to the dining area perfect for entertaining by the kitchen and dining room you can step out into the backyard through the sliding door. The property has 3 bedrooms, including a spacious primary bedroom with a private bathroom. The other bedrooms are also a good sized with ample closet space there are hardwood floors throughout and central air. The basement is partially finished perfect for a playroom, office space, etc. This property is perfectly located with close access to rt 9 and other major routes, shops, restaurants and more. Don't miss out on this one!Offer deadline 8/28/2023 at 2:00 pm
Zillow last checked: 8 hours ago
Listing updated: October 06, 2023 at 02:30pm
Listed by:
Didier Lopez 617-818-8500,
RE/MAX One Call Realty 508-872-5553
Bought with:
Kevin Schumacher
Chinatti Realty Group, Inc.
Source: MLS PIN,MLS#: 73151797
Facts & features
Interior
Bedrooms & bathrooms
- Bedrooms: 3
- Bathrooms: 3
- Full bathrooms: 2
- 1/2 bathrooms: 1
Primary bedroom
- Features: Walk-In Closet(s)
- Level: Second
Bedroom 2
- Features: Closet, Flooring - Wall to Wall Carpet
- Level: Second
Bedroom 3
- Features: Closet, Flooring - Hardwood
- Level: Second
Primary bathroom
- Features: Yes
Dining room
- Features: Flooring - Hardwood
- Level: First
Family room
- Features: Flooring - Vinyl
- Level: Basement
Kitchen
- Features: Flooring - Hardwood, Stainless Steel Appliances
- Level: First
Living room
- Features: Flooring - Hardwood
- Level: First
Office
- Features: Flooring - Vinyl
- Level: Basement
Heating
- Forced Air, Natural Gas
Cooling
- Central Air
Appliances
- Laundry: In Basement
Features
- Home Office
- Flooring: Tile, Carpet, Hardwood, Flooring - Vinyl
- Windows: Insulated Windows
- Basement: Full,Partially Finished,Bulkhead
- Number of fireplaces: 1
Interior area
- Total structure area: 1,556
- Total interior livable area: 1,556 sqft
Property
Parking
- Total spaces: 4
- Parking features: Attached, Off Street
- Attached garage spaces: 1
- Uncovered spaces: 3
Features
- Patio & porch: Porch, Patio
- Exterior features: Porch, Patio
Lot
- Size: 10,454 sqft
- Features: Corner Lot
Details
- Parcel number: 491547
- Zoning: RES
Construction
Type & style
- Home type: SingleFamily
- Architectural style: Colonial
- Property subtype: Single Family Residence
Materials
- Frame
- Foundation: Concrete Perimeter
- Roof: Shingle
Condition
- Year built: 1997
Utilities & green energy
- Electric: 220 Volts, Circuit Breakers
- Sewer: Public Sewer
- Water: Public
- Utilities for property: for Gas Range
Community & neighborhood
Community
- Community features: Public Transportation, Shopping, Highway Access, Public School, T-Station, University
Location
- Region: Framingham
Other
Other facts
- Road surface type: Paved
Price history
| Date | Event | Price |
|---|---|---|
| 10/6/2023 | Sold | $610,000+3.4%$392/sqft |
Source: MLS PIN #73151797 | ||
| 8/29/2023 | Contingent | $590,000$379/sqft |
Source: MLS PIN #73151797 | ||
| 8/23/2023 | Listed for sale | $590,000+46%$379/sqft |
Source: MLS PIN #73151797 | ||
| 5/31/2019 | Sold | $404,000+1%$260/sqft |
Source: Public Record | ||
| 5/29/2019 | Pending sale | $399,900$257/sqft |
Source: Keller Williams Realty #72432896 | ||
Public tax history
| Year | Property taxes | Tax assessment |
|---|---|---|
| 2025 | $6,903 +3.5% | $578,100 +8% |
| 2024 | $6,672 +2.9% | $535,500 +8.1% |
| 2023 | $6,486 +6.2% | $495,500 +11.4% |
Find assessor info on the county website
Neighborhood: 01702
Nearby schools
GreatSchools rating
- 3/10Miriam F Mccarthy SchoolGrades: K-5Distance: 0.7 mi
- 4/10Fuller Middle SchoolGrades: 6-8Distance: 0.7 mi
- 5/10Framingham High SchoolGrades: 9-12Distance: 1.5 mi
Get a cash offer in 3 minutes
Find out how much your home could sell for in as little as 3 minutes with a no-obligation cash offer.
Estimated market value
$666,300
Get a cash offer in 3 minutes
Find out how much your home could sell for in as little as 3 minutes with a no-obligation cash offer.
Estimated market value
$666,300


