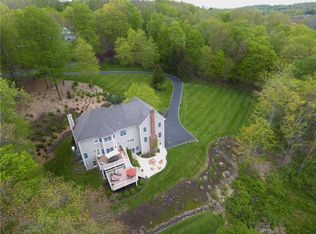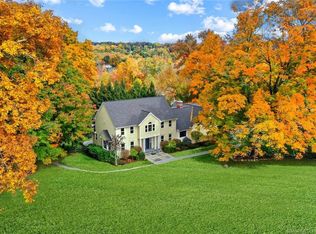Very attractive Colonial sited on 2 lovely acres; private cul-de-sac w/tranquil location, one minute away from Ridgefield schools and 10 minutes from Route 684 and Purdy's Metro North train station; great flat backyard for entertainment; sunny location with open views and daylight throughout the house. Built in 1999, 2 story foyer, family room with dramatic cathedral ceiling, kitchen is the heart-and-soul of the home with center island & granite counters; 3 car attached garage.
This property is off market, which means it's not currently listed for sale or rent on Zillow. This may be different from what's available on other websites or public sources.

