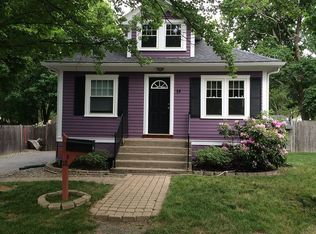Why go home to a condo/townhouse and have neighbors on both sides and no back yard when for the price of a condo you can get a whole house and a large fenced in backyard. Welcome to 17 O'Moore Ave. This home offers open concept living. An eat-in-kitchen with stainless appliances, updated cabinets, granite counters and tiled floor. A large, over-sized window brings in the sunlight. The center of the home is the living room. Up the stairs to the finished attic/2nd bedroom complete with build in bureaus and ample closets. Additional on first floor in a spacious bedroom with 2 closets, a full bathroom with charming fixtures and features. Off the living is a separate office/den with a 1/2 bathroom. If desired this room has it's own private entrance as well as direct access to the large fenced in yard. Perfect for entertaining, games, BBQ's and much much more. The charming home is on a quiet, tree-lined street in a sweet neighborhood. Washer/Dryer included.
This property is off market, which means it's not currently listed for sale or rent on Zillow. This may be different from what's available on other websites or public sources.
