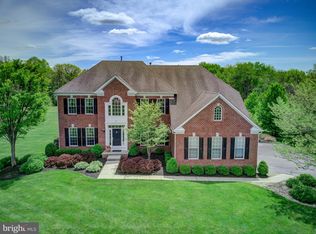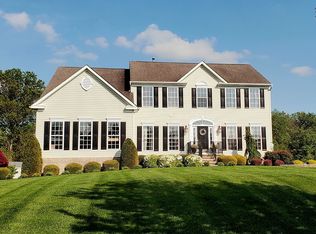Sold for $1,125,000
$1,125,000
17 Olivia Rd, Hightstown, NJ 08520
4beds
4,025sqft
Single Family Residence
Built in 2007
1 Acres Lot
$1,257,300 Zestimate®
$280/sqft
$5,226 Estimated rent
Home value
$1,257,300
$1.19M - $1.32M
$5,226/mo
Zestimate® history
Loading...
Owner options
Explore your selling options
What's special
See aerial & interior video! Live your best life! Washington Estates! Built by Ryan Homes, this exceptional brick front executive style home has quality appointments, choices, and upgrades impeccably designed by the original owners to build their dream home. A home of substance & style, comfortable, and conducive for entertaining. The expanded Balmoral Model offers over 4000sf with 4 Bedroom 3.5 Bath, full basement, 2 car garage and is situated on a 1 acre premium lot in desirable Hightstown Boro in Robbinsville Township. A lovely community of 25 homes in a bucolic area of horse farms, a winery, open space, but close to nearby schools, Hamilton Train Station, shopping and major highways. A paver walkway & steps opens to a gracious 2 story entry that showcases an impressive waterfall split staircase. An exquisite columned formal living and dining room with butlers pantry flank the foyer, with a handsome upgraded first floor study and elegant powder room. It continues into the expanded Great Room with soaring two-story coffered ceiling and back staircase, Berber carpet and a custom crafted gas fireplace and amazing majestic views from a wall of windows. The grand well appointed eat-in kitchen is the heart of the home and is customized with barstool seating, ceramic tile, upgraded granite counters & backsplash, and upgraded GE Profile stainless appliances. A first floor laundry with 2 year old appliances is convenient to the mudroom and garage. The second level provides a luxurious owners suite with two walk-in closets and is a true retreat with elegant vibes. The upgraded primary bath has a soaking tub, stall shower and dual vanities. The ensuite at the top of the stairs is private and two additional bedrooms share a pretty Jack & Jill bathroom. The full basement is the footprint of the home and easily finished with high ceilings. Step out to the spectacular deck with a separate eating area, stairs to the paver patio and stepping stones to the garage. Private country views will take your breath away. Special features include hardwood floors, upgraded carpet, upgraded light fixtures, faucets and appliances, Hunter Douglas and Graber shades, custom draperies, 9 foot ceilings, great light with palladium & oversized windows, upgraded bathrooms, neutral colors, upgraded mailbox, 100k in landscaping, composite deck with lifetime guarantee, air filtration system, new water tank, water purification system inside & out, irrigation system, well maintained septic and well systems. 2-zone HVAC with new AC for second level. See full special feature list.
Zillow last checked: 8 hours ago
Listing updated: September 20, 2023 at 09:24am
Listed by:
Kathleen Miller 908-256-1271,
Coldwell Banker Residential Brokerage - Princeton
Bought with:
Danielle Spilatore, 0120423
Callaway Henderson Sotheby's Int'l-Princeton
Source: Bright MLS,MLS#: NJME2029474
Facts & features
Interior
Bedrooms & bathrooms
- Bedrooms: 4
- Bathrooms: 4
- Full bathrooms: 3
- 1/2 bathrooms: 1
- Main level bathrooms: 1
Basement
- Area: 0
Heating
- Forced Air, Propane
Cooling
- Central Air, Ceiling Fan(s), Air Purification System, Gas
Appliances
- Included: Washer, Stainless Steel Appliance(s), Dishwasher, Cooktop, Dryer, Water Heater, Oven, Refrigerator, Water Treat System
- Laundry: Main Level, Laundry Room
Features
- Additional Stairway, Air Filter System, Breakfast Area, Butlers Pantry, Double/Dual Staircase, Eat-in Kitchen, Pantry, Recessed Lighting, Soaking Tub, Bathroom - Stall Shower, Upgraded Countertops, Walk-In Closet(s), Family Room Off Kitchen, Formal/Separate Dining Room, Kitchen - Gourmet, Kitchen Island
- Flooring: Carpet, Hardwood, Wood
- Windows: Window Treatments
- Basement: Unfinished
- Number of fireplaces: 1
- Fireplace features: Gas/Propane
Interior area
- Total structure area: 4,025
- Total interior livable area: 4,025 sqft
- Finished area above ground: 4,025
- Finished area below ground: 0
Property
Parking
- Total spaces: 2
- Parking features: Garage Door Opener, Garage Faces Side, Attached, Driveway
- Attached garage spaces: 2
- Has uncovered spaces: Yes
Accessibility
- Accessibility features: None
Features
- Levels: Three
- Stories: 3
- Patio & porch: Deck
- Exterior features: Lighting, Lawn Sprinkler, Underground Lawn Sprinkler
- Pool features: None
- Has view: Yes
- View description: Trees/Woods
Lot
- Size: 1 Acres
- Features: Backs to Trees, Premium
Details
- Additional structures: Above Grade, Below Grade
- Parcel number: 120004700004 11
- Zoning: RR
- Special conditions: Standard
Construction
Type & style
- Home type: SingleFamily
- Architectural style: Traditional
- Property subtype: Single Family Residence
Materials
- Brick, Vinyl Siding
- Foundation: Concrete Perimeter
Condition
- New construction: No
- Year built: 2007
Details
- Builder model: Balmoral
- Builder name: Ryan Homes
Utilities & green energy
- Sewer: On Site Septic
- Water: Well
- Utilities for property: Propane - Community, Underground Utilities
Community & neighborhood
Location
- Region: Hightstown
- Subdivision: Washington Estates
- Municipality: ROBBINSVILLE TWP
HOA & financial
HOA
- Has HOA: Yes
- HOA fee: $135 monthly
- Services included: Common Area Maintenance
- Association name: ACCESS PROPERTY MANAGEMENT
Other
Other facts
- Listing agreement: Exclusive Right To Sell
- Ownership: Fee Simple
Price history
| Date | Event | Price |
|---|---|---|
| 9/14/2023 | Sold | $1,125,000+9.3%$280/sqft |
Source: | ||
| 7/28/2023 | Pending sale | $1,029,000$256/sqft |
Source: | ||
| 7/22/2023 | Contingent | $1,029,000$256/sqft |
Source: | ||
| 7/10/2023 | Listed for sale | $1,029,000$256/sqft |
Source: | ||
| 5/13/2023 | Pending sale | $1,029,000$256/sqft |
Source: | ||
Public tax history
| Year | Property taxes | Tax assessment |
|---|---|---|
| 2025 | $22,468 +3.4% | $672,300 +3.4% |
| 2024 | $21,723 +11.5% | $650,000 |
| 2023 | $19,487 +1.5% | $650,000 |
Find assessor info on the county website
Neighborhood: 08520
Nearby schools
GreatSchools rating
- 6/10Sharon Elementary SchoolGrades: PK-4Distance: 2 mi
- 7/10Pond Road Middle SchoolGrades: 5-8Distance: 4.4 mi
- 7/10Robbinsville High SchoolGrades: 9-12Distance: 4 mi
Schools provided by the listing agent
- District: Robbinsville Twp
Source: Bright MLS. This data may not be complete. We recommend contacting the local school district to confirm school assignments for this home.
Get a cash offer in 3 minutes
Find out how much your home could sell for in as little as 3 minutes with a no-obligation cash offer.
Estimated market value$1,257,300
Get a cash offer in 3 minutes
Find out how much your home could sell for in as little as 3 minutes with a no-obligation cash offer.
Estimated market value
$1,257,300

